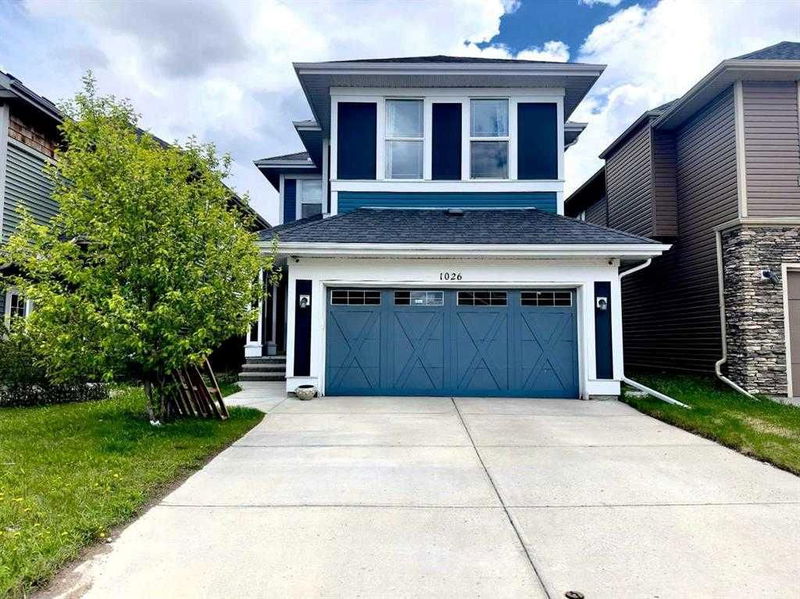Caractéristiques principales
- MLS® #: A2167153
- ID de propriété: SIRC2237309
- Type de propriété: Résidentiel, Maison unifamiliale détachée
- Aire habitable: 2 284 pi.ca.
- Construit en: 2012
- Chambre(s) à coucher: 3+1
- Salle(s) de bain: 3+1
- Stationnement(s): 6
- Inscrit par:
- Diamond Realty & Associates LTD.
Description de la propriété
WELCOME HOME !! FORMER SHOW HOME BY JAYMAN BUILDERS!!! This is a perfect 4 BEDROOMS, 3.5 BATHROOMS home that is over 3000 Sq ft for your family , minute you enter, you will immediately notice the elegance and upgrades in this home. The Front foyer is wide open & bright. From the foyer you enter the stunning living room with a in wall linear fireplace surrounded by stone. The SPACIOUS Kitchen is truly a chef’s DREAM, large island, tons of cabinets, granite, countertop gas stove, built in Oven & microwave. The nook has enough space to fit a large table for those gatherings. The upper level features a bonus room that you can spend quality family time together. The expansive primary Bedroom will allow you to put a king size bed and furniture too!! The ensuite features a large soaker tub & Separate shower, and a SPACIOUS walk-in closet. The level is complete with 2 generous sized other bedrooms, main bath, laundry room & computer area. The lower level is fully finished by the builder and has a Rec Room, Bedroom and full bath, and there is still tons of storage. You must see this house. Close to schools, shopping & transit. SOME OF THE UPGRADES INCLUDE - Electric Fireplace -Chef's Kitchen -Full Height Cabinets - Stainless Steel Appliances - Gas Cooktop - Walk-in Pantry - Central AC - Open Floor Plan - Large Windows - Upper Level Family Room - Upper Level Office - Upper Level Laundry - Spacious Bedrooms - Finished Basement - Large Rec Room - Deck - Fully Fenced Backyard - Front Attached Garage & Driveway. Call your favourite Realtor Now to view this lovely home!!
Pièces
- TypeNiveauDimensionsPlancher
- Salle de bainsPrincipal6' 8" x 5' 2"Autre
- FoyerPrincipal15' x 8'Autre
- SalonPrincipal18' 9.6" x 11' 6.9"Autre
- Salle de bain attenanteInférieur9' 11" x 9' 3"Autre
- Chambre à coucherInférieur9' 8" x 15'Autre
- Salle de lavagePrincipal5' 6" x 8'Autre
- Chambre à coucher principaleInférieur18' x 13'Autre
- Salle de bainsSous-sol4' 11" x 8' 9.9"Autre
- Salle de jeuxSous-sol16' 3" x 14' 6"Autre
- Salle à mangerPrincipal10' 9.9" x 13'Autre
- CuisinePrincipal17' 6" x 13'Autre
- Salle de bainsInférieur5' x 8'Autre
- Chambre à coucherInférieur10' x 11' 9"Autre
- Salle familialeInférieur17' 5" x 16' 11"Autre
- Bureau à domicileInférieur6' 9.9" x 8'Autre
- Chambre à coucherSous-sol14' 9.6" x 12' 9.6"Autre
- ServiceSous-sol10' 6.9" x 9'Autre
Agents de cette inscription
Demandez plus d’infos
Demandez plus d’infos
Emplacement
1026 Evanston Drive NW, Calgary, Alberta, T3J 0K5 Canada
Autour de cette propriété
En savoir plus au sujet du quartier et des commodités autour de cette résidence.
Demander de l’information sur le quartier
En savoir plus au sujet du quartier et des commodités autour de cette résidence
Demander maintenantCalculatrice de versements hypothécaires
- $
- %$
- %
- Capital et intérêts 0
- Impôt foncier 0
- Frais de copropriété 0

