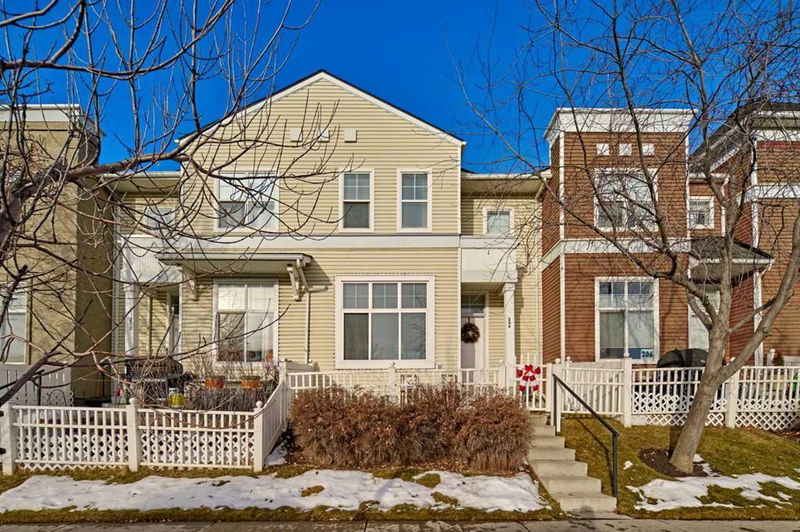Caractéristiques principales
- MLS® #: A2185860
- ID de propriété: SIRC2237267
- Type de propriété: Résidentiel, Condo
- Aire habitable: 1 246,24 pi.ca.
- Construit en: 2003
- Chambre(s) à coucher: 3
- Salle(s) de bain: 1+1
- Stationnement(s): 1
- Inscrit par:
- Skyrock
Description de la propriété
Superior Value for Homeowners or Investors
Welcome to Mosaic of High Street in McKenzie Towne! Located just steps away (less than 200m) from every amenity you could need, this 3-bedroom, 1.5-bathroom townhouse offers 1,250 sq. ft. of thoughtfully designed living space. Situated in the heart of McKenzie Towne, this home boasts ample street parking, an attached garage, and unparalleled convenience.
The main floor features a functional, open-concept layout enhanced by durable LAMINATE flooring and NEW light fixtures throughout. From the welcoming den/entryway to the spacious living room and kitchen, the smooth transitions between spaces create a seamless flow. Large southeast-facing windows flood the main floor with natural light, catching the full morning sun.
Upstairs, you’ll find 3 generously sized bedrooms with plenty of storage. The master bedroom includes a large walk-in closet and enjoys the same southeast-facing exposure for bright, sunny mornings.
This townhouse is ideally located close to schools, parks, playgrounds, and Inverness Pond with its scenic trails. It's just a short walk to the express bus route 302 and Park & Ride, and only a 3-minute walk to the pond. For added convenience, you're a 5-minute drive to the 130 Avenue shopping district and enjoy easy access to Deerfoot Trail, Stoney Trail, and 52 Street.
Whether you're a young family or an investor, this home offers exceptional value in a prime location!
Pièces
- TypeNiveauDimensionsPlancher
- Chambre à coucher principale2ième étage13' 3" x 13' 5"Autre
- Chambre à coucher2ième étage9' x 10' 6"Autre
- Chambre à coucher2ième étage9' 3" x 9' 5"Autre
- Salle familialePrincipal8' 3.9" x 11' 9.9"Autre
- SalonPrincipal13' 6.9" x 14' 9.6"Autre
- CuisinePrincipal9' 6" x 12' 6.9"Autre
- Salle à mangerPrincipal8' 9" x 8' 9.9"Autre
- Salle de lavageSous-sol10' x 11' 3.9"Autre
- Salle de bains2ième étage4' 11" x 9' 2"Autre
- Salle de bainsPrincipal2' 6.9" x 7' 9.6"Autre
Agents de cette inscription
Demandez plus d’infos
Demandez plus d’infos
Emplacement
208 Mckenzie Towne Link SE, Calgary, Alberta, T2Z 4G3 Canada
Autour de cette propriété
En savoir plus au sujet du quartier et des commodités autour de cette résidence.
Demander de l’information sur le quartier
En savoir plus au sujet du quartier et des commodités autour de cette résidence
Demander maintenantCalculatrice de versements hypothécaires
- $
- %$
- %
- Capital et intérêts 0
- Impôt foncier 0
- Frais de copropriété 0

