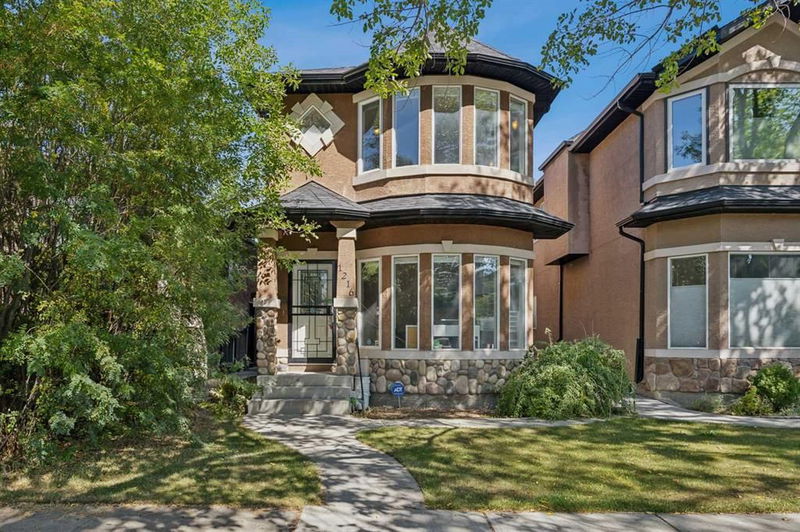Caractéristiques principales
- MLS® #: A2186696
- ID de propriété: SIRC2237236
- Type de propriété: Résidentiel, Maison unifamiliale détachée
- Aire habitable: 1 865,20 pi.ca.
- Construit en: 2007
- Chambre(s) à coucher: 3+1
- Salle(s) de bain: 3+1
- Stationnement(s): 2
- Inscrit par:
- Real Estate Professionals Inc.
Description de la propriété
***OPEN HOUSE SUN JUNE 22nd 1-3 pm @ 1216 8 AVENUE N.W.***Welcome to: 1216 18 Avenue N.W! "PRIME LOCATION!!" Magnificent Detached Home with Over 2500 sq. ft. Totally Developed!! Loaded with Top Quality Finishing Details & Features, Including: HUGE Great Room with Gas Fireplace, Beautiful Gourmet Kitchen with Granite Counters, Gas Stove, Corner Pantry, & a Newer Fridge & Microwave Hood Fan! A Bright Front Flex Room Great for a Home Office, Den or alternative Dining Area with Bow Window and a 2 Piece Bathroom are on the Main Level as well! High Ceilings and Hardwood Flooring are also on the Spacious Main Level with an "Opulent" Custom Spiral Staircase that leads to the Second Level Featuring: Vaulted Ceilings and a Bow Window in The Primary Bedroom PLUS a Beautiful 5 Piece En-Suite with Jetted Tub! Awesome Sky Lights Flood the Second Level with Natural Lighting! Two additional Spacious Bedrooms with Walk-In Closets, a 4 Piece Main Bathroom and Laundry Room complete the Bright Second Level! The "Versatile" Fully Developed Lower Level is Set up with a Theatre / Family Room, 4th Bedroom & a 3 Piece Bathroom! A Private Backyard & a Double Garage are in the back of this "Beautiful Capitol Hill Home! LOCATION, LOCATION, LOCATION!! What truly sets this Home apart is it's unbeatable Super Quiet, Convenient Location walking distance to SAIT, LRT, North Hill Mall, Schools, Shopping, Confederation Park & All Amenities!! PRICED TO SELL!!
Pièces
- TypeNiveauDimensionsPlancher
- Pièce principalePrincipal14' 8" x 15' 11"Autre
- Salle à mangerPrincipal9' 6.9" x 11' 9.9"Autre
- CuisinePrincipal11' 9.9" x 13' 6"Autre
- BoudoirPrincipal13' 11" x 15' 11"Autre
- Salle de bainsPrincipal4' 11" x 5' 6"Autre
- Chambre à coucher principale2ième étage13' 11" x 15' 11"Autre
- Chambre à coucher2ième étage10' x 11' 6.9"Autre
- Chambre à coucher2ième étage10' 8" x 11' 9.6"Autre
- Salle de bain attenante2ième étage9' 3" x 9' 6.9"Autre
- Salle de bains2ième étage5' x 8' 11"Autre
- Salle de lavage2ième étage5' x 7' 11"Autre
- Salle familialeSupérieur14' 9" x 26' 6"Autre
- Chambre à coucherSupérieur13' 9" x 14' 9"Autre
- Salle de bainsSupérieur5' x 8' 6.9"Autre
- ServiceSupérieur5' 8" x 8' 6"Autre
Agents de cette inscription
Demandez plus d’infos
Demandez plus d’infos
Emplacement
1216 18 Avenue NW, Calgary, Alberta, T2M 0W2 Canada
Autour de cette propriété
En savoir plus au sujet du quartier et des commodités autour de cette résidence.
- 29.86% 20 à 34 ans
- 26.05% 35 à 49 ans
- 15.07% 50 à 64 ans
- 8.82% 65 à 79 ans
- 6.3% 0 à 4 ans ans
- 5.28% 5 à 9 ans
- 4.26% 15 à 19 ans
- 3.36% 10 à 14 ans
- 1.01% 80 ans et plus
- Les résidences dans le quartier sont:
- 51.36% Ménages unifamiliaux
- 39.53% Ménages d'une seule personne
- 9.11% Ménages de deux personnes ou plus
- 0% Ménages multifamiliaux
- 174 662 $ Revenu moyen des ménages
- 78 573 $ Revenu personnel moyen
- Les gens de ce quartier parlent :
- 79.87% Anglais
- 3.46% Yue (Cantonese)
- 3.39% Mandarin
- 2.91% Espagnol
- 2.33% Anglais et langue(s) non officielle(s)
- 2.1% Français
- 1.97% Coréen
- 1.78% Tagalog (pilipino)
- 1.25% Vietnamien
- 0.94% Anglais et français
- Le logement dans le quartier comprend :
- 34.09% Appartement, moins de 5 étages
- 33.76% Maison individuelle non attenante
- 14.82% Duplex
- 10.06% Maison jumelée
- 6.79% Appartement, 5 étages ou plus
- 0.48% Maison en rangée
- D’autres font la navette en :
- 17.13% Transport en commun
- 8.07% Marche
- 4.6% Autre
- 3.99% Vélo
- 36.07% Baccalauréat
- 22.99% Diplôme d'études secondaires
- 15.14% Certificat ou diplôme d'un collège ou cégep
- 12.42% Certificat ou diplôme universitaire supérieur au baccalauréat
- 6.67% Aucun diplôme d'études secondaires
- 4.79% Certificat ou diplôme d'apprenti ou d'une école de métiers
- 1.91% Certificat ou diplôme universitaire inférieur au baccalauréat
- L’indice de la qualité de l’air moyen dans la région est 1
- La région reçoit 201.67 mm de précipitations par année.
- La région connaît 7.39 jours de chaleur extrême (28.96 °C) par année.
Demander de l’information sur le quartier
En savoir plus au sujet du quartier et des commodités autour de cette résidence
Demander maintenantCalculatrice de versements hypothécaires
- $
- %$
- %
- Capital et intérêts 4 394 $ /mo
- Impôt foncier n/a
- Frais de copropriété n/a

