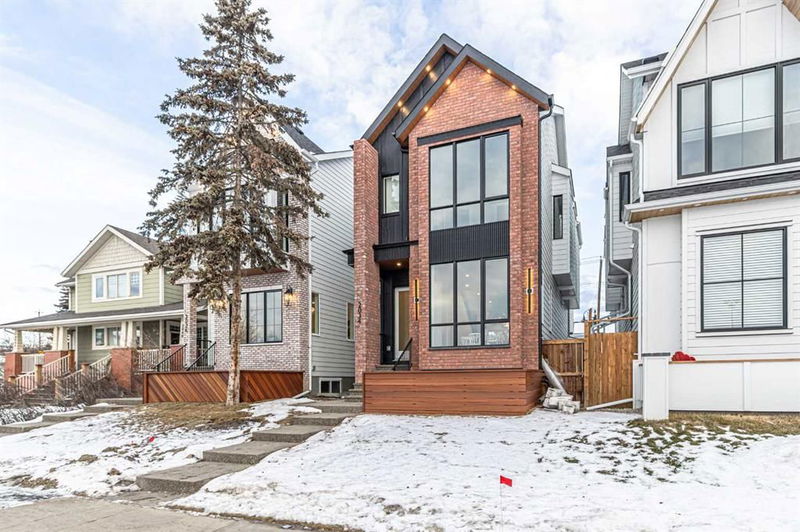Caractéristiques principales
- MLS® #: A2185407
- ID de propriété: SIRC2236672
- Type de propriété: Résidentiel, Maison unifamiliale détachée
- Aire habitable: 2 015 pi.ca.
- Construit en: 2024
- Chambre(s) à coucher: 3+2
- Salle(s) de bain: 3+1
- Stationnement(s): 4
- Inscrit par:
- URBAN-REALTY.ca
Description de la propriété
***Open House on Sunday Jan. 12th 11am-3pm***Welcome home to an exceptional new build by inner city Master Builder Palatial homes Ltd. Located across from green space and only a block away from the Bow river walking/biking path network in a very desirable community of West Hillhurst. This home offers a unique blend of modern elegance and functional craftsmanship. Enter this custom designed home through the south facing front door into bright and open main floor layout where Gleaming natural oak Herringbone hardwood will steal your breath away. Central Gourmet chef-inspired kitchen with High end Jenn-Air appliances and Porcelain(not quartz or granite) countertops with plenty of cabinetry and storage. Cozy living room with natural gas fireplace and built-in is perfect for everyday family living and holiday gatherings. Extra large tile floored Mudroom is meticulously positioned to keep muddy and snowy shoes out of sight. Upstairs offers 3 very good sized bedrooms. The luxurious master ensuite offers spa-like private retreat with in-floor heating, porcelain countertop double sink vanity , freestanding bath tub and walk-in tile finished shower. Private toilet. Inconspicuous fully finished 2 bedroom legal basement suite provides extra space for growing family among many other options. Exterior is fully finished with hardie board and stone. Sunny south facing, partially enclosed patio is perfect for evening hangouts. Double detached rear car garage. Fully landscaped. Call or email for more information.
Pièces
- TypeNiveauDimensionsPlancher
- Chambre à coucher principale2ième étage39' 3.9" x 47' 6.9"Autre
- Chambre à coucher2ième étage29' 11" x 44' 11"Autre
- Chambre à coucher2ième étage33' 9" x 37' 9.6"Autre
- Chambre à coucherSupérieur31' 6" x 33' 2"Autre
- Chambre à coucherSupérieur30' 6" x 32' 9.9"Autre
- SalonPrincipal42' 8" x 46' 11"Autre
- CuisinePrincipal39' 8" x 73' 2"Autre
- Salle à mangerPrincipal36' 5" x 47' 3"Autre
- Salle de lavage2ième étage18' 3.9" x 27' 3"Autre
- Salle de bain attenante2ième étage46' 11" x 0'Autre
- Salle de bains2ième étage21' 3.9" x 39'Autre
- Salle de bainsSupérieur13' 6" x 30' 6"Autre
- Salle de bainsPrincipal16' 9.6" x 16' 9"Autre
Agents de cette inscription
Demandez plus d’infos
Demandez plus d’infos
Emplacement
2034 Broadview Road NW, Calgary, Alberta, t2n3h8 Canada
Autour de cette propriété
En savoir plus au sujet du quartier et des commodités autour de cette résidence.
Demander de l’information sur le quartier
En savoir plus au sujet du quartier et des commodités autour de cette résidence
Demander maintenantCalculatrice de versements hypothécaires
- $
- %$
- %
- Capital et intérêts 0
- Impôt foncier 0
- Frais de copropriété 0

