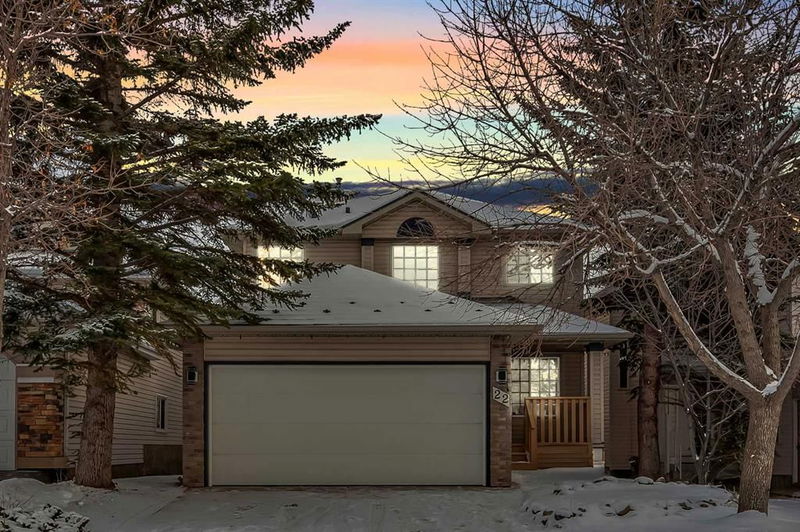Caractéristiques principales
- MLS® #: A2186048
- ID de propriété: SIRC2236637
- Type de propriété: Résidentiel, Maison unifamiliale détachée
- Aire habitable: 1 624,21 pi.ca.
- Construit en: 1994
- Chambre(s) à coucher: 3+2
- Salle(s) de bain: 3+1
- Stationnement(s): 4
- Inscrit par:
- eXp Realty
Description de la propriété
LEGAL SUITE | FULLY UPGRADED | All Poly B replaced with PEX | 5 BEDROOMS | 3.5 BATHROOMS
You’ll fall in love with this fully renovated 5-bedroom home in the desirable community of Douglasdale/Glen! This two-story home has been completely re-done, with upgrades that include a brand new kitchen, stainless steel appliances, luxury vinyl plank flooring, fresh paint, new light fixtures, updated ceiling texture, new plumbing fixtures, and custom tiles in all bathrooms.
The bright and airy main floor boasts a gorgeous living room with an electric fireplace to keep you warm during the cooler months. The kitchen is spacious, featuring ample cabinet and counter space, a trendy tiled backsplash, stainless steel appliances, and beautiful quartz countertops. Adjacent to the kitchen is a sunny breakfast nook, perfect for casual dining. The main level also includes a formal dining room with a stunning feature wall, a laundry room, and a convenient 2-piece bath.
Upstairs, you'll find the spacious master bedroom, complete with a luxurious 5-piece ensuite and a large closet. Two additional good-sized bedrooms and a 3-piece bathroom round out the upper level.
One of the standout features of this home is the fully developed legal basement suite. With its own private entrance, separate furnace and ventilation system, 2 bedrooms, 1 full bathroom, and modern finishes, this suite is an ideal mortgage helper, rental income opportunity, or private space for extended family.
The backyard is a great space for relaxing or entertaining, featuring a newly built large deck and plenty of green space for outdoor activities.
This charming home is perfectly located just a 5-minute walk from Quarry Park, with a variety of restaurants, pubs, and shopping nearby. The local YMCA, offering a family-friendly pool, library, and workout facilities, is also within walking distance. The home backs onto green space and a pathway system that connects to several playgrounds, tennis courts, a skating rink, and more—perfect for year-round outdoor enjoyment.
Don’t miss out on this beauty! Schedule a showing before it’s gone!
Pièces
- TypeNiveauDimensionsPlancher
- Salle de bainsPrincipal7' 9" x 2' 8"Autre
- Salle à mangerPrincipal13' 9.6" x 14' 9.6"Autre
- CuisinePrincipal16' 9" x 13' 9.9"Autre
- SalonPrincipal13' 3" x 13' 2"Autre
- Chambre à coucher2ième étage10' 11" x 10' 9.6"Autre
- Chambre à coucher2ième étage11' 6" x 10' 11"Autre
- Salle de bains2ième étage4' 11" x 7' 5"Autre
- Chambre à coucher principale2ième étage15' 9.6" x 12'Autre
- Salle de bain attenante2ième étage11' 6" x 10' 6"Autre
- Chambre à coucherSous-sol12' 8" x 8' 6.9"Autre
- Chambre à coucherSous-sol10' 11" x 9' 8"Autre
- Salle de bainsSous-sol4' 11" x 7' 11"Autre
- Salle de jeuxSous-sol12' 9.9" x 15' 3.9"Autre
- CuisineSous-sol12' 9.9" x 2'Autre
Agents de cette inscription
Demandez plus d’infos
Demandez plus d’infos
Emplacement
22 Douglas Glen Green SE, Calgary, Alberta, T2Z 2N1 Canada
Autour de cette propriété
En savoir plus au sujet du quartier et des commodités autour de cette résidence.
Demander de l’information sur le quartier
En savoir plus au sujet du quartier et des commodités autour de cette résidence
Demander maintenantCalculatrice de versements hypothécaires
- $
- %$
- %
- Capital et intérêts 0
- Impôt foncier 0
- Frais de copropriété 0

