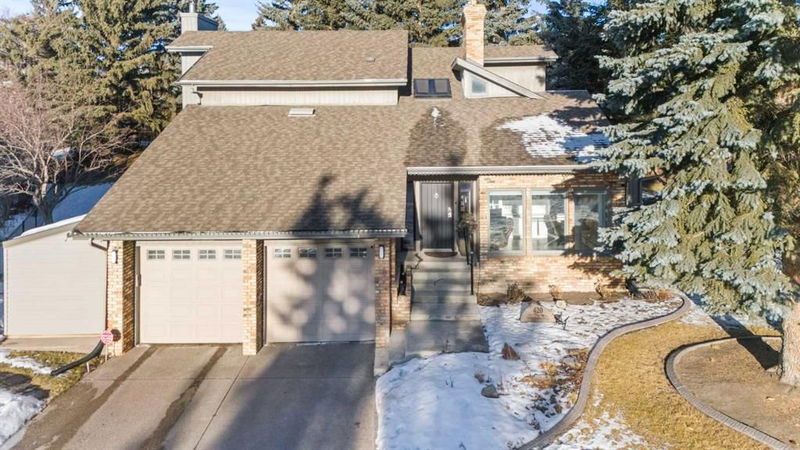Caractéristiques principales
- MLS® #: A2186802
- ID de propriété: SIRC2236629
- Type de propriété: Résidentiel, Maison unifamiliale détachée
- Aire habitable: 3 066,73 pi.ca.
- Construit en: 1981
- Chambre(s) à coucher: 3+1
- Salle(s) de bain: 4+1
- Stationnement(s): 4
- Inscrit par:
- TREC The Real Estate Company
Description de la propriété
This is the one you’ve been waiting for! Nestled in an exclusive cul-de-sac, this stunning custom-built home offers tranquility and seclusion in one of the most sought-after locations in Varsity Estates. Boasting close to 4,700 square feet of developed living space on a ¼ acre lot, this property is designed to bring the serene outdoor landscape indoors. Key Features Include:
Park-Like Privacy: The backyard is a private oasis surrounded by mature trees and features a large composite deck, a patio with a gas fire pit, & hot tub. There’s a 5-zone underground sprinkler system keeps this beautiful yard lush and green.
Second-Floor Balcony: Enjoy breathtaking views of the backyard, adjacent green space, & the children’s playground from one of the second-floor balconies.
• Spacious and Elegant Interior: With 4 bedrooms, including a dream-sized primary bedroom with its own fireplace, huge ensuite bathroom & balcony. With 3 more bedrooms & bathrooms, Plus Media / Movie room, there’s more than enough room for the whole family. Main Floor Laundry The vaulted ceilings, grand stone fireplace, and numerous character-filled details make this home truly special.
• Gourmet Kitchen: This kitchen is set perfect for those who like to cook, with a large U shaped granite counter, huge double sink, wall oven & gas stove are always the preference, large fridge & they are all stainless steel.
• Fireplaces Galore: Cozy up by one of the 4 fireplaces located throughout the home.
• Updated Lower Level: The fully developed basement features in-floor heating, plenty of private spaces, gym equipment and room for relaxation or entertaining.
• Outdoor Entertaining: Equipped with a gas line for a barbecue and a gas fire pit, the backyard is perfect for hosting gatherings year-round.
• Heated Garage: Keep your vehicles warm during the colder months with a double heated garage.
Prime Location:
Situated next to a beautifully treed park and green space that leads to a children’s playground, this home is ideal for families. The quiet cul-de-sac offers peace and safety while keeping you close to amenities.
This property is an absolute treasure, move-in ready, and waiting for you to call it home. Schedule your private viewing today and fall in love with this magnificent retreat in Varsity Estates!
Pièces
- TypeNiveauDimensionsPlancher
- Salle de bainsPrincipal5' 11" x 5' 3"Autre
- Coin repasPrincipal9' x 5' 11"Autre
- Salle à mangerPrincipal16' 9" x 11' 6.9"Autre
- Salle familialePrincipal16' 5" x 17' 9.9"Autre
- FoyerPrincipal8' x 12' 9.6"Autre
- CuisinePrincipal15' 9" x 14'Autre
- Salle de lavagePrincipal11' 9.6" x 7' 3"Autre
- SalonPrincipal18' 6.9" x 16' 6.9"Autre
- Bureau à domicilePrincipal11' 8" x 13' 3"Autre
- Garde-mangerPrincipal8' 3.9" x 5' 11"Autre
- Salle de bains2ième étage4' 11" x 11' 8"Autre
- Salle de bain attenante2ième étage21' 5" x 11' 3.9"Autre
- Chambre à coucher2ième étage11' 11" x 13' 5"Autre
- Chambre à coucher2ième étage13' 8" x 13' 5"Autre
- Penderie (Walk-in)2ième étage7' x 8'Autre
- Salle de bainsSupérieur8' 6" x 6' 3.9"Autre
- Salle de bainsSupérieur9' 6.9" x 6' 9.9"Autre
- Chambre à coucherSupérieur11' 3" x 11' 9.6"Autre
- Média / DivertissementSupérieur12' 6.9" x 10' 5"Autre
- Salle de jeuxSupérieur28' 9.6" x 17' 2"Autre
- Chambre à coucher principale2ième étage20' 3" x 18'Autre
Agents de cette inscription
Demandez plus d’infos
Demandez plus d’infos
Emplacement
420 Varsity Estates Place NW, Calgary, Alberta, T3B3B9 Canada
Autour de cette propriété
En savoir plus au sujet du quartier et des commodités autour de cette résidence.
Demander de l’information sur le quartier
En savoir plus au sujet du quartier et des commodités autour de cette résidence
Demander maintenantCalculatrice de versements hypothécaires
- $
- %$
- %
- Capital et intérêts 0
- Impôt foncier 0
- Frais de copropriété 0

