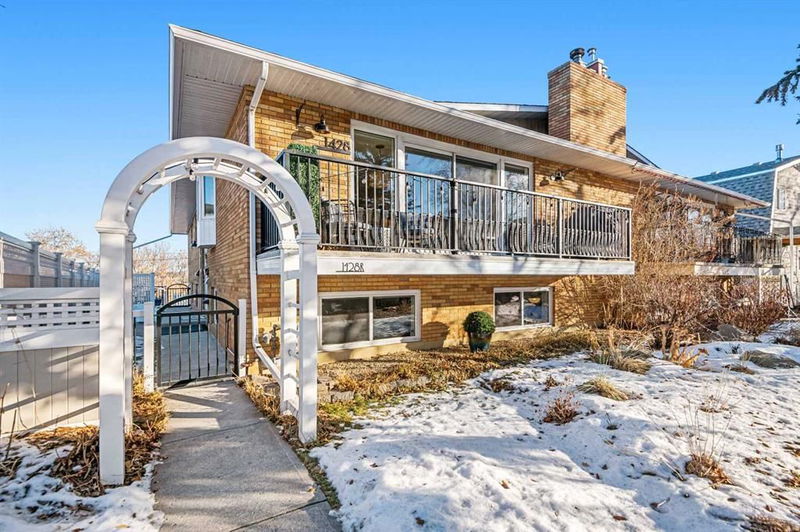Caractéristiques principales
- MLS® #: A2186160
- ID de propriété: SIRC2236627
- Type de propriété: Résidentiel, Autre
- Aire habitable: 1 685 pi.ca.
- Construit en: 1978
- Chambre(s) à coucher: 3+2
- Salle(s) de bain: 4
- Stationnement(s): 2
- Inscrit par:
- Royal LePage Mission Real Estate
Description de la propriété
Discover this one-of-a-kind property located steps from Tom Campbell Off-Leash Park, green spaces, bike and walking paths, the Calgary Zoo, and the Spark Science Centre. Enjoy the convenience of walking to the vibrant amenities of Bridgeland, Edmonton Trail, and 16 Avenue. With exceptional access to downtown and all quadrants of the city via Deerfoot Trail, Memorial Drive, and 16 Avenue, this location is truly unbeatable.
This meticulously maintained bi-level home boasts over 1,600 sq. ft. on the main level. The fully renovated main suite features 3 bedrooms and 2 bathrooms, offering a seamless blend of style and comfort. The open-concept kitchen, living, and dining areas are filled with natural light from the west-facing balcony. The kitchen is a chef’s dream with a large island, white cabinetry, and soapstone countertops. The dining area leads to a second balcony, perfect for enjoying sunny afternoons. The spacious living room includes a cozy gas fireplace. The primary bedroom is a retreat, complete with a walk-in closet, private balcony, and a 4-piece ensuite. Two generously sized secondary bedrooms, a 5-piece bathroom, and a large laundry room with ample storage complete the main level. On the lower level, you’ll find two additional suites - A legal 2-bedroom suite at the rear of the property, featuring a white kitchen, updated bathroom, private laundry room, and an open living/dining space. There is also an illegal studio suite with kitchenette, 3 piece bath( with washer hook up) and a large living space with wood burning fireplace. Outdoor spaces include an east-facing rooftop patio, a secluded courtyard, and a professionally landscaped front yard with vibrant, low-maintenance blooms throughout the seasons. The oversized double garage offers additional storage, and two storage sheds provide even more space.
Recent upgrades include a new 200 amp service, energy efficient heat pump and AC unit, new hardwood flooring on the main level, custom blinds, new rooftop patio and garage membrane. This unique property offers incredible flexibility. Live on the main level and benefit from rental income from the suite, rent the entire property, or easily remove the glass partition wall to use the basement as additional family space. Don’t miss this rare opportunity to own a thoughtfully updated and immaculately maintained home in a highly desirable location!
Pièces
- TypeNiveauDimensionsPlancher
- SalonPrincipal15' 9.6" x 20' 11"Autre
- CuisinePrincipal11' 5" x 11' 6.9"Autre
- Salle à mangerPrincipal6' 9" x 11' 6.9"Autre
- Salle de lavagePrincipal6' 11" x 11' 9"Autre
- Chambre à coucher principalePrincipal12' 3.9" x 22' 5"Autre
- Chambre à coucherPrincipal9' 3.9" x 10' 9"Autre
- Chambre à coucherPrincipal9' 11" x 10' 9"Autre
- CuisineAutre10' 5" x 10' 8"Autre
- SalonAutre15' 9.6" x 20' 6"Autre
- Chambre à coucherAutre10' 9.6" x 10' 9"Autre
- Chambre à coucherAutre9' x 10' 9"Autre
- Salle de bain attenantePrincipal10' 9.9" x 11' 9.9"Autre
- Salle de bainsPrincipal9' 8" x 11' 9"Autre
- Salle de bainsSous-sol11' 3" x 11' 3.9"Autre
- Salle de bainsAutre7' 9" x 11' 3.9"Autre
- Salle familialeSous-sol18' 3" x 26' 2"Autre
- CuisineSous-sol9' 9.6" x 11' 9.6"Autre
Agents de cette inscription
Demandez plus d’infos
Demandez plus d’infos
Emplacement
1428 Child Avenue NE, Calgary, Alberta, T2E 5E2 Canada
Autour de cette propriété
En savoir plus au sujet du quartier et des commodités autour de cette résidence.
Demander de l’information sur le quartier
En savoir plus au sujet du quartier et des commodités autour de cette résidence
Demander maintenantCalculatrice de versements hypothécaires
- $
- %$
- %
- Capital et intérêts 0
- Impôt foncier 0
- Frais de copropriété 0

