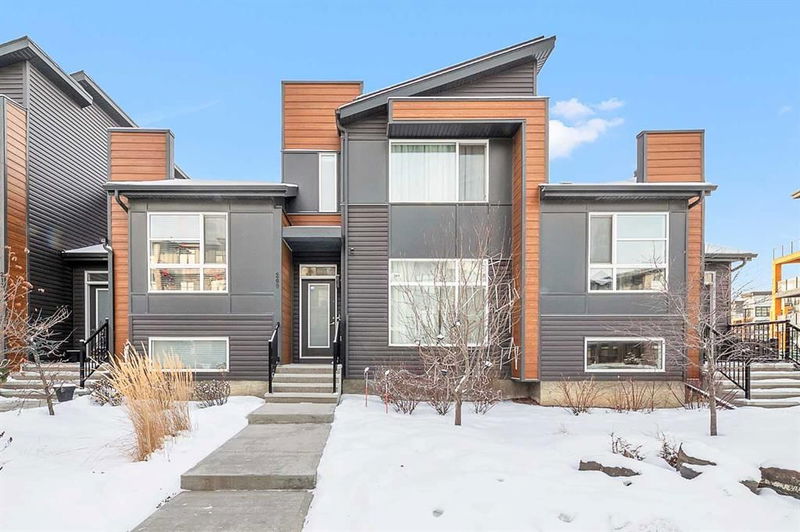Caractéristiques principales
- MLS® #: A2185884
- ID de propriété: SIRC2236617
- Type de propriété: Résidentiel, Maison de ville
- Aire habitable: 1 351 pi.ca.
- Construit en: 2018
- Chambre(s) à coucher: 3+1
- Salle(s) de bain: 3+1
- Stationnement(s): 2
- Inscrit par:
- 2% Realty
Description de la propriété
Welcome to your new home in the vibrant community of Seton! This exceptional townhouse, with no condo fees, offers the perfect blend of modern style and functional living. Boasting over 1,900 sq. ft. of developed living space, this home is thoughtfully designed to meet all your needs and bonus it has Central A/C!
The open-concept main floor features stunning vinyl plank flooring, seamlessly connecting the kitchen and living area—perfect for entertaining or relaxing with family. The sleek and stylish kitchen is a showstopper, showcasing quartz countertops, a designer backsplash, stainless steel appliances, a spacious pantry, and ample cupboard and counter space for all your culinary creations.
Step outside to your private backyard, fully fenced and landscaped, with convenient parking for two vehicles. The large deck offers the perfect setting for summer barbecues and outdoor gatherings.
Upstairs, you’ll find three generously sized bedrooms and a full main bathroom. The primary retreat is bathed in natural light and features a luxurious 3-piece ensuite and a walk-in closet.
The fully finished basement adds even more space, featuring large windows, a fourth bedroom, a 4-piece bathroom, a laundry area, and a cozy rec room—perfect for movie nights, a home gym, or a kids' play area.
Discover the incredible lifestyle Seton has to offer, with parks, shopping, restaurants, the YMCA, a dog park, and convenient access to Deerfoot and Stoney Trails. This is more than just a home; it’s a lifestyle opportunity you won’t want to miss. Make it yours today!
Pièces
- TypeNiveauDimensionsPlancher
- SalonPrincipal13' 6" x 14'Autre
- CuisinePrincipal10' 9.6" x 11' 6"Autre
- Salle à mangerPrincipal7' 8" x 9'Autre
- Salle de bainsPrincipal5' 2" x 5' 3.9"Autre
- Chambre à coucherInférieur10' 11" x 13' 9.6"Autre
- Salle de bain attenanteInférieur5' 2" x 8' 11"Autre
- Chambre à coucherInférieur9' 3" x 10'Autre
- Chambre à coucherInférieur9' 3.9" x 9' 9.9"Autre
- Salle de bainsInférieur4' 9.9" x 8' 2"Autre
- Salle familialeSous-sol13' 3.9" x 13' 6.9"Autre
- Chambre à coucherSous-sol9' 3.9" x 9' 5"Autre
- Salle de bainsSous-sol4' 11" x 7' 8"Autre
- Salle de lavageSous-sol3' 9.9" x 5' 9.6"Autre
Agents de cette inscription
Demandez plus d’infos
Demandez plus d’infos
Emplacement
209 Seton Circle SE, Calgary, Alberta, T3M 2W2 Canada
Autour de cette propriété
En savoir plus au sujet du quartier et des commodités autour de cette résidence.
Demander de l’information sur le quartier
En savoir plus au sujet du quartier et des commodités autour de cette résidence
Demander maintenantCalculatrice de versements hypothécaires
- $
- %$
- %
- Capital et intérêts 0
- Impôt foncier 0
- Frais de copropriété 0

