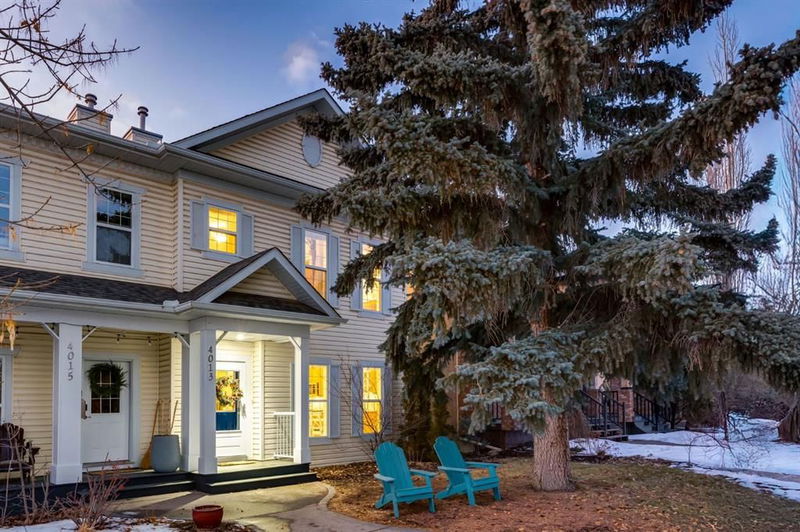Caractéristiques principales
- MLS® #: A2186270
- ID de propriété: SIRC2236558
- Type de propriété: Résidentiel, Autre
- Aire habitable: 1 926 pi.ca.
- Construit en: 2002
- Chambre(s) à coucher: 3+1
- Salle(s) de bain: 3+1
- Stationnement(s): 1
- Inscrit par:
- RE/MAX First
Description de la propriété
Welcome to coveted Altadore, one of Calgary’s most swanky inner city communities located a short walk to River Park off leash dog park, beautiful Sandy Beach, and the endless amenities of Marda Loop. Traffic is minimized on 18th Street which spans only 4 blocks, creating a quieter environment to enjoy your home. With a knockout layout including 3 bedrooms up, 3.5 bathrooms, a spacious open concept main floor which is ideal for entertaining, a double garage, a sizeable west facing backyard, a top floor laundry room, and 2 mud rooms at both the front and back doors, this home leaves nothing to be desired. You’re greeted through the entryway by an attractive mud room with space to sit and remove your shoes away from the rest of the house. This rare feature allows you to enjoy your living spaces without staring at your coats and shoes. The gigantic and functional kitchen boasts a center island, full pantry, solid oak cabinetry, gas stove, stainless steel appliances, an updated Subway tile backsplash, potlights, and a cozy breakfast nook flooded in natural east light, perfect for enjoying your morning coffee. The kitchen overlooks the dining room which is sized for large groups, perfect for hosting guests. The dining room flows easily into the large living room which is flooded with natural light through west facing windows and is adorned by a cozy gas fireplace with a mantle and tasteful tile surround. The perfectly laid out main floor enjoys a wired in speaker system both inside and out in the backyard and is completed by a separate back mud room and a stylish half bathroom. Up the stairs are three large bedrooms including a primary retreat with room for king sized furniture, a large walk in closet, and a spa like 5 piece ensuite bathroom including his and hers vanities, a separate soaker tub, a stand up shower, an abundance of counter space, and an additional makeup vanity. The two additional kid’s bedrooms are generously sized and feature customized built-in closets and desks. The kid’s bedrooms share a full 4 piece bathroom. Enjoy a large top floor laundry room including built in cabinetry, newer laundry machines, a sink, and ample counter space for folding laundry. The lower level is kept cozy year round by an in-floor heating system and includes an additional full bathroom, a 4th bedroom, a large media space, and a gorgeous solid wood built-in office desk, the perfect space to work from home. A kitchenette with a wet bar completes the lower level ensuring that the coffee is always on during working hours and popcorn is conveniently closeby on movie nights, not to mention the added storage. The stunning backyard boasts ample space for kids to play, a sunny west facing deck, and a built in gas line for your BBQ, all of which is shaded naturally by a gorgeous Manitoba Maple tree. Other bonuses include a double garage, new composite front porch, beautiful mature trees which offer both privacy and curb appeal, and incredible walkability to schools and all amenities.
Pièces
- TypeNiveauDimensionsPlancher
- CuisinePrincipal13' 6.9" x 13' 9.9"Autre
- Coin repasPrincipal7' x 7'Autre
- SalonPrincipal14' x 16'Autre
- Salle à mangerPrincipal8' x 10'Autre
- Salle de bainsPrincipal4' 11" x 5' 3.9"Autre
- FoyerPrincipal6' x 8'Autre
- VestibulePrincipal5' 8" x 8' 6"Autre
- Chambre à coucher principaleInférieur13' 9.6" x 13' 8"Autre
- Penderie (Walk-in)Inférieur7' x 9'Autre
- Salle de bain attenanteInférieur9' 2" x 13' 2"Autre
- Chambre à coucherInférieur10' 2" x 14' 11"Autre
- Chambre à coucherInférieur9' 5" x 14' 6.9"Autre
- Salle de bainsInférieur4' 9.9" x 7' 8"Autre
- Salle de lavageInférieur6' 9.9" x 7' 9.9"Autre
- Salle de jeuxSous-sol12' 11" x 16' 11"Autre
- NidSous-sol6' x 10'Autre
- CuisineSous-sol6' 5" x 6' 9.9"Autre
- Chambre à coucherSous-sol9' 3.9" x 12' 9"Autre
- Penderie (Walk-in)Sous-sol3' 9.9" x 5' 3"Autre
- Salle de bainsSous-sol4' 11" x 8' 8"Autre
- ServiceSous-sol11' 2" x 17' 6.9"Autre
- RangementSous-sol4' 3" x 6' 9"Autre
Agents de cette inscription
Demandez plus d’infos
Demandez plus d’infos
Emplacement
4013 18 Street SW, Calgary, Alberta, T2T 4V6 Canada
Autour de cette propriété
En savoir plus au sujet du quartier et des commodités autour de cette résidence.
Demander de l’information sur le quartier
En savoir plus au sujet du quartier et des commodités autour de cette résidence
Demander maintenantCalculatrice de versements hypothécaires
- $
- %$
- %
- Capital et intérêts 0
- Impôt foncier 0
- Frais de copropriété 0

