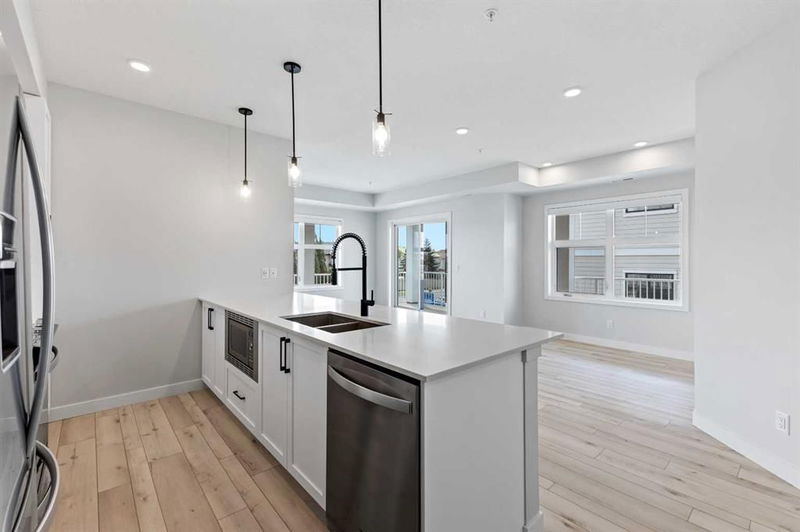Caractéristiques principales
- MLS® #: A2186901
- ID de propriété: SIRC2236543
- Type de propriété: Résidentiel, Condo
- Aire habitable: 973,91 pi.ca.
- Construit en: 2022
- Chambre(s) à coucher: 2
- Salle(s) de bain: 2
- Stationnement(s): 1
- Inscrit par:
- Jayman Realty Inc.
Description de la propriété
LOVE YOUR LIFESTYLE! Les Jardins by Jayman BUILT next to Quarry Park. Inspired by the grand gardens of France, you will appreciate the lush central garden of Les Jardins. Escape here to connect with Nature while you savor the colorful blooms and vegetation in this gorgeous space. Ideally situated within steps of Quarry Park, you will be more than impressed. Welcome home to 70,000 square feet of community gardens, a Fitness Centre, a Dedicated dog park for your fur baby, and an outstanding single-level living OPEN FLOOR PLAN with unbelievable CORE PERFORMANCE. You are invited into a thoughtfully planned 2 Bedroom, 2 Full Bath plus expansive wrap-around balcony beautiful CORNER Condo boasting QUARTZ COUNTERS throughout, sleek STAINLESS STEEL WHIRLPOOL APPLIANCES featuring a refrigerator with French doors with built-in water and ice, dishwasher with stainless steel interior, slide in stainless steel electric convection range with ceramic cooktop, microwave with trim kit and designer hood chimney hood fan. Luxury Vinyl Plank Flooring, High End Fixtures, Smart Home Technology, A/C and your very own in suite WASHER AND DRYER. This beautiful suite offers a spacious dining/living area with sliding doors and large bright windows, a spacious entry corridor with two storage closets, an expansive balcony, a galley kitchen design with an extended eating bar, and side-by-side laundry. STANDARD INCLUSIONS: Solar panels to power common spaces, smart home technology, air conditioning, state-of-the-art fitness center, high-end interior finishings, ample visitor parking, luxurious hallway design, forced air heating and cooling, and bedroom window coverings. Offering a lifestyle of easy maintenance where the exterior beauty matches the interior beauty with seamless transition. Les Jardins features central gardens, a walkable lifestyle, maintenance-free living, nature nearby, quick and convenient access, intelligence and sustainability, fitness at your fingertips, and quick access to Deerfoot Trail and Glenmore Trail. It is located minutes from downtown, from the Bow River and pathway system, and within walking distance to shopping, dining, and amenities. Schedule your appointment today!
Pièces
- TypeNiveauDimensionsPlancher
- Salle de bainsPrincipal5' x 8' 3.9"Autre
- Salle de lavagePrincipal4' 5" x 8' 3.9"Autre
- CuisinePrincipal8' 8" x 10' 3.9"Autre
- Séjour / Salle à mangerPrincipal12' 3" x 20' 3.9"Autre
- Salle de bain attenantePrincipal5' x 8' 9"Autre
- Chambre à coucherPrincipal10' 9" x 11'Autre
- Chambre à coucher principalePrincipal11' x 11'Autre
Agents de cette inscription
Demandez plus d’infos
Demandez plus d’infos
Emplacement
255 Les Jardins Park SE #201, Calgary, Alberta, T2C 5W9 Canada
Autour de cette propriété
En savoir plus au sujet du quartier et des commodités autour de cette résidence.
Demander de l’information sur le quartier
En savoir plus au sujet du quartier et des commodités autour de cette résidence
Demander maintenantCalculatrice de versements hypothécaires
- $
- %$
- %
- Capital et intérêts 0
- Impôt foncier 0
- Frais de copropriété 0

