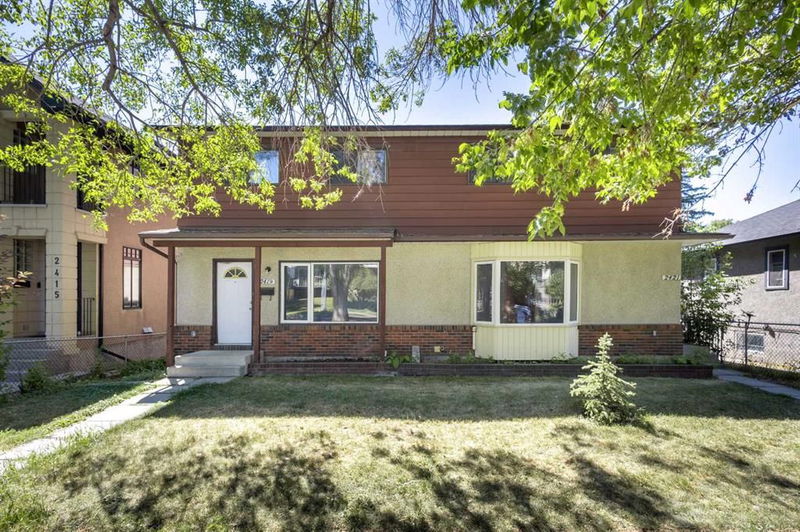Caractéristiques principales
- MLS® #: A2186782
- ID de propriété: SIRC2236531
- Type de propriété: Résidentiel, Autre
- Aire habitable: 1 221,34 pi.ca.
- Construit en: 1977
- Chambre(s) à coucher: 3+2
- Salle(s) de bain: 2+1
- Stationnement(s): 2
- Inscrit par:
- 2% Realty
Description de la propriété
Welcome to West Hillhurst – One of Calgary’s Most Sought-After Communities! Nestled on a quiet street in the heart of this vibrant neighborhood, this charming semi-detached home offers the perfect blend of urban living and suburban tranquility. Boasting over 1,700 sq ft of developed living space, it features 5 bedrooms, 2.5 baths, and a single detached garage—ideal for growing families or those seeking additional space. Step inside to find a bright, open main floor with sleek vinyl flooring and abundant natural light streaming through large windows. The kitchen is complete with classic white cabinetry and matching appliances, while sliding doors off the dining area lead to a cozy deck, perfect for relaxing. Upstairs, you'll find three spacious bedrooms, each offering generous closet space. The fully finished basement provides a versatile family/recreation room, along with two additional bedrooms—perfect for guests, a home office, or a workout space. Outside, enjoy a low-maintenance, landscaped, south-facing backyard that’s perfect for relaxing in privacy. The prime location offers proximity to schools, parks, playgrounds, and shopping. A short stroll will take you to the trendy Kensington district, home to some of Calgary’s best shops and restaurants. This exceptional family home is waiting for you! Book your private viewing today!
Pièces
- TypeNiveauDimensionsPlancher
- SalonPrincipal11' 11" x 15' 9.9"Autre
- CuisinePrincipal8' 11" x 8' 9.6"Autre
- Salle à mangerPrincipal8' 6.9" x 10' 9.9"Autre
- Coin repasPrincipal6' 6" x 6' 9.9"Autre
- Salle de jeuxSous-sol13' x 10' 9.9"Autre
- Chambre à coucher principaleInférieur12' 3" x 10' 9.9"Autre
- Chambre à coucherInférieur12' x 9'Autre
- Chambre à coucherInférieur10' x 9' 6.9"Autre
- Chambre à coucherSous-sol9' x 14' 9.9"Autre
- Chambre à coucherSous-sol9' x 14' 9.9"Autre
- Salle de bainsPrincipal4' 9" x 4' 3"Autre
- Salle de bainsInférieur4' 11" x 7' 9.9"Autre
- Salle de bainsSous-sol6' 9.9" x 5' 2"Autre
Agents de cette inscription
Demandez plus d’infos
Demandez plus d’infos
Emplacement
2419 7 Avenue NW, Calgary, Alberta, T2N 1A3 Canada
Autour de cette propriété
En savoir plus au sujet du quartier et des commodités autour de cette résidence.
Demander de l’information sur le quartier
En savoir plus au sujet du quartier et des commodités autour de cette résidence
Demander maintenantCalculatrice de versements hypothécaires
- $
- %$
- %
- Capital et intérêts 0
- Impôt foncier 0
- Frais de copropriété 0

