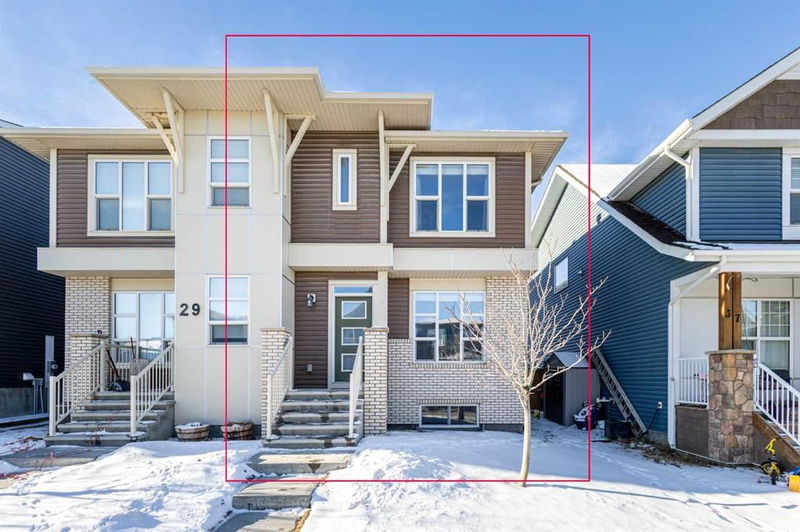Caractéristiques principales
- MLS® #: A2186099
- ID de propriété: SIRC2236517
- Type de propriété: Résidentiel, Autre
- Aire habitable: 1 598,80 pi.ca.
- Construit en: 2018
- Chambre(s) à coucher: 3
- Salle(s) de bain: 2+1
- Stationnement(s): 2
- Inscrit par:
- Top Producer Realty and Property Management
Description de la propriété
"Open House: Jan 12, Sunday, 11:00 am-1:00 pm" Nestled on a peaceful street, this charming semi-detached home with a side entrance is move-in ready and conveniently located just steps away from the Livingston Community Association Hub and pond, future schools, parks, grocery stores, shopping, and a variety of other amenities.
Boasting 3 bedrooms, 2.5 bathrooms, and a perfect balance of style and functionality, this home is ideal for a young family or as a first-time homebuyer’s dream.
As you step inside, you’ll be greeted by 9-foot ceilings and a bright, welcoming entryway that opens to a spacious main floor. The open-concept living, kitchen, and dining area is a highlight, and also includes a nook that could be used as a tech space. The upgraded kitchen features sleek quartz countertops, full-height cabinetry, a large kitchen island, a pantry, stainless steel appliances, and a gas range. There is also a convenient 2-piece powder bathroom for guests on the main floor, and easy access to the beautiful backyard with a gas line for the BBQ on the finished deck, perfect for hosting in the summer.
Upstairs, the master bedroom includes an ensuite bathroom, while two additional generously sized bedrooms share another full bathroom. The full-sized laundry room and additional storage space is conveniently located on the upper level.
The unfinished basement offers tremendous potential with two large windows, rough-ins for a bathroom, and a separate side entrance.
This home is just a 5 minute walk to the bus stop. With quick access to Stoney Trail, you’re just 15 minutes from the airport and only 20 minutes to downtown Calgary!
Pièces
- TypeNiveauDimensionsPlancher
- SalonPrincipal14' 5" x 16' 6.9"Autre
- CuisinePrincipal14' x 8' 9"Autre
- Salle à mangerPrincipal7' 9.9" x 14'Autre
- Chambre à coucher principaleInférieur14' 9.6" x 11' 11"Autre
- Chambre à coucherInférieur8' 6" x 12'Autre
- Chambre à coucherInférieur7' 9" x 10'Autre
- Pièce bonusInférieur11' 8" x 11' 11"Autre
Agents de cette inscription
Demandez plus d’infos
Demandez plus d’infos
Emplacement
33 Howse Street NE, Calgary, Alberta, T3P 0V8 Canada
Autour de cette propriété
En savoir plus au sujet du quartier et des commodités autour de cette résidence.
Demander de l’information sur le quartier
En savoir plus au sujet du quartier et des commodités autour de cette résidence
Demander maintenantCalculatrice de versements hypothécaires
- $
- %$
- %
- Capital et intérêts 0
- Impôt foncier 0
- Frais de copropriété 0

