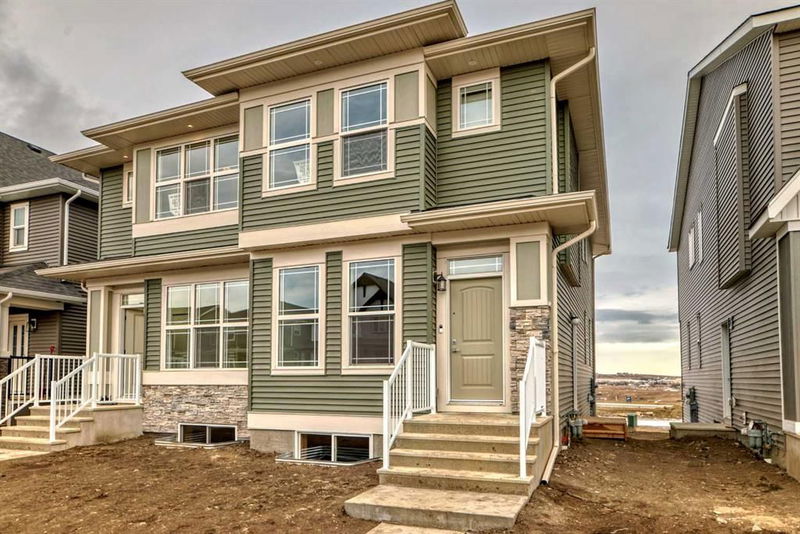Caractéristiques principales
- MLS® #: A2186695
- ID de propriété: SIRC2236500
- Type de propriété: Résidentiel, Autre
- Aire habitable: 1 596 pi.ca.
- Construit en: 2025
- Chambre(s) à coucher: 3
- Salle(s) de bain: 2+1
- Stationnement(s): 2
- Inscrit par:
- Coldwell Banker YAD Realty
Description de la propriété
OPEN HOUSE JAN 11 AND JAN 12 BETWEEN 12PM-3PM **Brand New Home in Glacier Ridge – Where Modern Elegance Meets Everyday Comfort**
Welcome to this exceptional 2025-built SOUTH FACING duplex, perfectly situated in the sought-after Glacier Ridge community. This stunning home offers a seamless blend of contemporary design and functional living, featuring 3 spacious bedrooms, 2.5 beautifully appointed bathrooms, and an open-concept layout that is ideal for both relaxation and entertaining.
As you step inside, you'll be greeted by soaring ceilings, recessed lighting, and an abundance of natural light that highlights the home’s sophisticated style. The chef-inspired kitchen is a true standout, with sleek quartz countertops, top-of-the-line stainless steel appliances, a modern backsplash, and a large pantry to accommodate all your storage needs. The bright and inviting living and dining areas are designed for both casual family moments and elegant entertaining.
Upstairs, retreat to the luxurious primary suite, complete with a spacious walk-in closet and a spa-like ensuite for ultimate relaxation. Two additional generously sized bedrooms with walk in closets, a well-appointed 4-piece bathroom, and a conveniently located upper-level laundry room round out the thoughtful design of this home.
Additional features include a mudroom with closet storage, a basement with side entrance and rough-in for a legal suite, 9ft ceiling height, 2 windows and a rear double parking pad with paved alley access for added convenience.
Located near major roads, transit, grocery stores, and essential amenities, you’ll enjoy easy access to everything you need. The Glacier Ridge Village Center enhances your lifestyle with its array of community amenities, including sports courts, walking paths, playgrounds, a spray park, ice rink, and rentable event spaces.
With a full new home warranty, this property offers unmatched style, comfort, and convenience. Schedule your private showing today — this home won’t last long!
Pièces
- TypeNiveauDimensionsPlancher
- Salle de bainsPrincipal5' x 5'Autre
- Séjour / Salle à mangerPrincipal10' 6.9" x 26' 11"Autre
- Cuisine avec coin repasPrincipal9' 11" x 17' 6.9"Autre
- Coin repasPrincipal8' 8" x 10' 6.9"Autre
- Salle de lavagePrincipal5' 3.9" x 6' 9.9"Autre
- Chambre à coucher principaleInférieur10' 11" x 13' 9"Autre
- Salle de bain attenanteInférieur7' 6" x 5'Autre
- Salle de bainsInférieur7' 6.9" x 4' 11"Autre
- Chambre à coucherInférieur10' 6.9" x 9'Autre
- Chambre à coucherInférieur10' 11" x 9' 2"Autre
Agents de cette inscription
Demandez plus d’infos
Demandez plus d’infos
Emplacement
464 Tekarra Drive NW, Calgary, Alberta, T3R 2E9 Canada
Autour de cette propriété
En savoir plus au sujet du quartier et des commodités autour de cette résidence.
Demander de l’information sur le quartier
En savoir plus au sujet du quartier et des commodités autour de cette résidence
Demander maintenantCalculatrice de versements hypothécaires
- $
- %$
- %
- Capital et intérêts 0
- Impôt foncier 0
- Frais de copropriété 0

