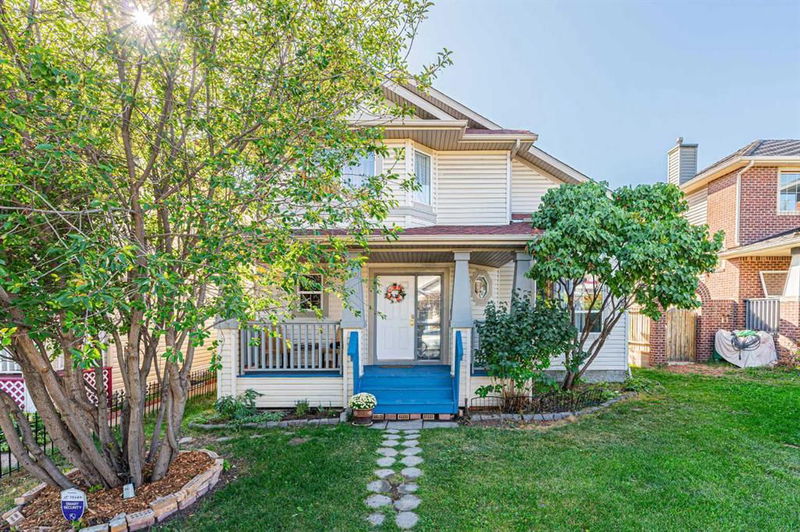Caractéristiques principales
- MLS® #: A2163670
- ID de propriété: SIRC2235102
- Type de propriété: Résidentiel, Maison unifamiliale détachée
- Aire habitable: 1 302 pi.ca.
- Construit en: 1999
- Chambre(s) à coucher: 3+2
- Salle(s) de bain: 2+2
- Stationnement(s): 4
- Inscrit par:
- RE/MAX Real Estate (Central)
Description de la propriété
The original owner since the house was built in 1999 by Glenwood Homes, This well-kept house has 5 Bedrooms, 2 full bathrooms, 2 half bathrooms and a double detached Garage. The main floor has a Living room, Kitchen and dining area with a door leading towards the deck in the backyard, 1 half bathroom and a laundry room on the main floor. The upper floor has 2 pcs Ensuite master bedroom, 2 more bedrooms and 4 pcs common bathroom. The basement has 2 good-sized bedrooms, 4 pcs bathroom and rec room—lots of space for the growing family. The double detached Garage protects the cars in wintertime. be the first one to view this House. New Carpet, New dishwasher, One-year-old the Furnace and Roof.
Pièces
- TypeNiveauDimensionsPlancher
- Salle de bainsPrincipal2' 11" x 7' 3.9"Autre
- Salle de lavagePrincipal5' 2" x 5' 9"Autre
- SalonPrincipal10' 9.9" x 14' 9.9"Autre
- CuisinePrincipal10' 11" x 14'Autre
- Salle à mangerPrincipal8' 5" x 9'Autre
- Salle de bainsInférieur4' 9.9" x 7' 5"Autre
- Chambre à coucherInférieur8' 11" x 9' 6"Autre
- Chambre à coucher principaleInférieur10' 6.9" x 12' 6.9"Autre
- Salle de bain attenanteInférieur2' 9.9" x 7' 5"Autre
- Chambre à coucherInférieur8' 9" x 10' 6.9"Autre
- Salle de bainsSous-sol4' 9.9" x 5' 6"Autre
- Salle de jeuxSous-sol12' 9.6" x 12' 2"Autre
- Chambre à coucherSous-sol9' x 11' 5"Autre
- Chambre à coucherSous-sol11' 8" x 11' 9.9"Autre
Agents de cette inscription
Demandez plus d’infos
Demandez plus d’infos
Emplacement
127 Erin Meadow Way SE, Calgary, Alberta, T2B 3P7 Canada
Autour de cette propriété
En savoir plus au sujet du quartier et des commodités autour de cette résidence.
Demander de l’information sur le quartier
En savoir plus au sujet du quartier et des commodités autour de cette résidence
Demander maintenantCalculatrice de versements hypothécaires
- $
- %$
- %
- Capital et intérêts 0
- Impôt foncier 0
- Frais de copropriété 0

