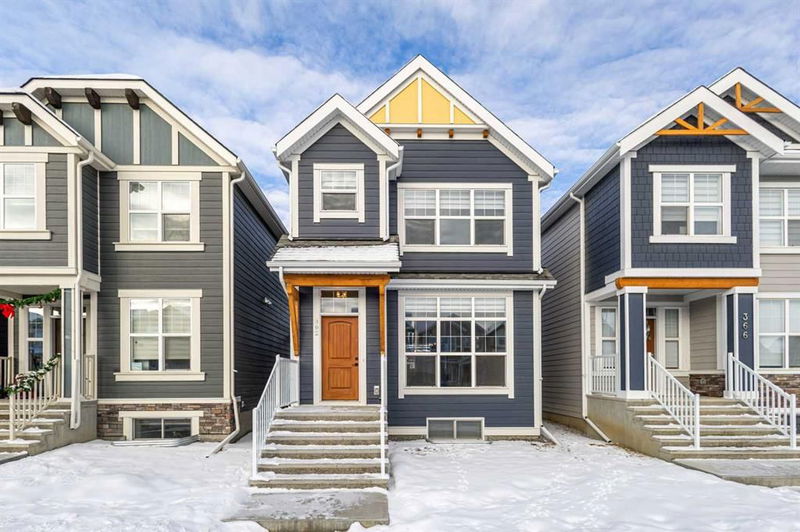Caractéristiques principales
- MLS® #: A2186136
- ID de propriété: SIRC2235057
- Type de propriété: Résidentiel, Maison unifamiliale détachée
- Aire habitable: 1 784,13 pi.ca.
- Construit en: 2021
- Chambre(s) à coucher: 3
- Salle(s) de bain: 3+1
- Stationnement(s): 2
- Inscrit par:
- Homecare Realty Ltd.
Description de la propriété
Welcome to Mahogany – Calgary’s Largest Lake Community!
Discover the perfect blend of modern living and lakeside tranquility in this vibrant neighborhood. With three expansive beaches, indoor recreational facilities like basketball courts, and convenient access to nearby shopping plazas, Mahogany offers everything your family needs to live, play, and thrive.
This beautifully designed home is a complete package, featuring:
10-foot high ceilings that add an air of luxury and space.
An elegant kitchen with premium cabinetry and an oversized island – ideal for hosting and family gatherings.
A finished, spacious basement providing additional living or entertainment space.
A detached double garage and fully landscaped front and back yards for convenience and curb appeal.
Located close to multiple schools and the city’s largest hospital, this home ensures easy access to essential services and education. Don’t miss your chance to live in this sought-after lake community – where relaxation meets modern convenience.
Book your showing today and make Mahogany your new home!
Let me know if there’s anything else you’d like to add or emphasize!
Pièces
- TypeNiveauDimensionsPlancher
- CuisinePrincipal12' 11" x 15' 3.9"Autre
- Salle à mangerPrincipal10' 11" x 13' 3.9"Autre
- SalonPrincipal13' 3.9" x 14' 11"Autre
- Salle de jeuxSous-sol17' 6" x 25' 6"Autre
- Salle de lavageInférieur5' 11" x 6' 9"Autre
- ServiceSous-sol10' 6.9" x 17' 6"Autre
- Chambre à coucher principaleInférieur12' 8" x 13' 11"Autre
- Chambre à coucherInférieur8' 11" x 10' 8"Autre
- Chambre à coucherInférieur9' 6.9" x 11' 6"Autre
- Salle de bainsPrincipal4' 11" x 4' 11"Autre
- Salle de bainsSous-sol4' 11" x 8' 6"Autre
- Salle de bainsInférieur4' 11" x 8' 11"Autre
- Salle de bain attenanteInférieur5' 11" x 13' 5"Autre
Agents de cette inscription
Demandez plus d’infos
Demandez plus d’infos
Emplacement
362 Masters Road SE, Calgary, Alberta, T3M 2N7 Canada
Autour de cette propriété
En savoir plus au sujet du quartier et des commodités autour de cette résidence.
Demander de l’information sur le quartier
En savoir plus au sujet du quartier et des commodités autour de cette résidence
Demander maintenantCalculatrice de versements hypothécaires
- $
- %$
- %
- Capital et intérêts 0
- Impôt foncier 0
- Frais de copropriété 0

