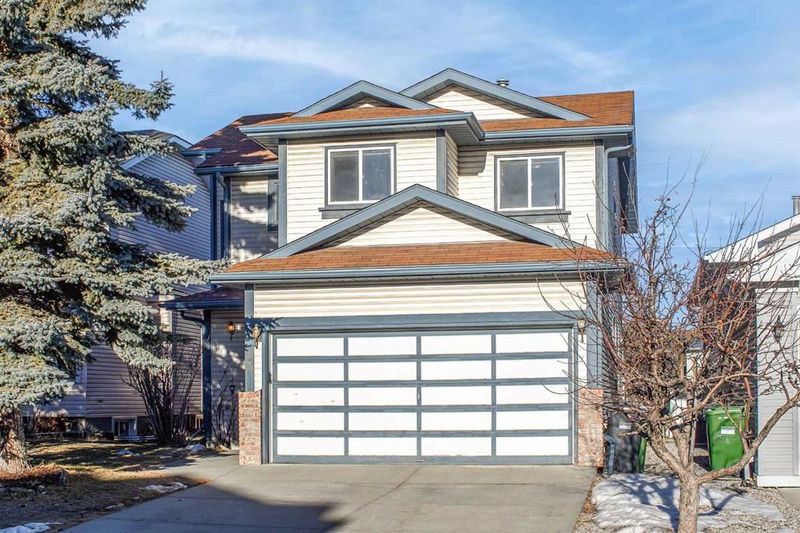Caractéristiques principales
- MLS® #: A2185995
- ID de propriété: SIRC2235048
- Type de propriété: Résidentiel, Maison unifamiliale détachée
- Aire habitable: 1 773,50 pi.ca.
- Construit en: 1992
- Chambre(s) à coucher: 3
- Salle(s) de bain: 2+1
- Stationnement(s): 4
- Inscrit par:
- Homecare Realty Ltd.
Description de la propriété
Nestled in a quiet, desirable street in the Citadel community!, This beautifully upgraded two-story home is perfect for family living. With 3 spacious bedrooms + bonus room, 2.5 bathrooms, and 1,773.5 sq ft of well-planned living space, this home is an excellent choice. Recent upgrades include: New microwave (2025). New dishwasher (2022). New hot water tank (2022). Quartz countertops in kitchen and all bathrooms (2024). Fresh paint on upper floor 2 bedrooms and most basement walls. The main floor features soaring vaulted ceilings and a cozy gas fireplace in the living room. The kitchen is spacious and well-appointed, with a formal dining area, family room, and a half bath. A half bath with convenient laundry set off the double attached garage.
Upstairs features the spacious master suite with a walk-in closet and a luxurious ensuite. Two additional good-sized bedrooms share the second full bathroom. A large bonus room overlooks the living room, offering a perfect space for relaxation or play.
The fully finished basement featuring a large recreation room and a versatile flex room, ideal for hobbies or a home office. The fully fenced backyard offers privacy and space for outdoor activities. Enjoy easy access to major roadways such as Country Hills Boulevard, Sarcee Trail, and Stoney Trail. Nearby schools, parks, shopping, and transit options further enhance the appeal of this home. Don’t miss the opportunity to own this wonderful family home in Citadel!
Open Houses: from 1:00 pm to 3:00 pm on Saturday and Sunday, January 11th and 12th, 2025.
Pièces
- TypeNiveauDimensionsPlancher
- CuisinePrincipal26' 3" x 34' 2"Autre
- NidPrincipal24' 9.9" x 41'Autre
- Salle à mangerPrincipal37' 9" x 32' 9.9"Autre
- Salle familialePrincipal31' 5" x 42' 8"Autre
- Salle de bainsPrincipal22' 8" x 26' 9.9"Autre
- SalonPrincipal33' 9.6" x 52' 6"Autre
- EntréePrincipal18' 9.9" x 18' 9.6"Autre
- Chambre à coucher principale2ième étage38' 3" x 51' 8"Autre
- Salle de bain attenante2ième étage27' 11" x 30' 11"Autre
- Penderie (Walk-in)2ième étage16' 8" x 30' 6.9"Autre
- Chambre à coucher2ième étage27' 11" x 39' 8"Autre
- Chambre à coucher2ième étage26' 9.9" x 38' 3"Autre
- Pièce bonus2ième étage33' 9.6" x 42' 9.6"Autre
- ServiceSous-sol27' 11" x 79' 9.9"Autre
- Salle de jeuxSous-sol31' 5" x 77' 3.9"Autre
- Salle polyvalenteSous-sol28' 9" x 42' 5"Autre
- BoudoirSous-sol32' 3" x 40' 9"Autre
- Salle de bains2ième étage16' 2" x 23' 3"Autre
Agents de cette inscription
Demandez plus d’infos
Demandez plus d’infos
Emplacement
13 Citadel Gardens NW, Calgary, Alberta, T3G 3X4 Canada
Autour de cette propriété
En savoir plus au sujet du quartier et des commodités autour de cette résidence.
Demander de l’information sur le quartier
En savoir plus au sujet du quartier et des commodités autour de cette résidence
Demander maintenantCalculatrice de versements hypothécaires
- $
- %$
- %
- Capital et intérêts 0
- Impôt foncier 0
- Frais de copropriété 0

