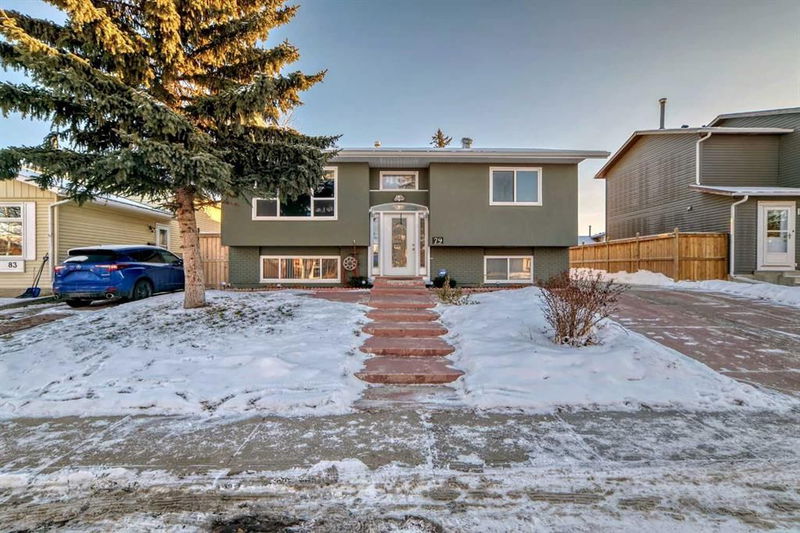Caractéristiques principales
- MLS® #: A2186405
- ID de propriété: SIRC2235033
- Type de propriété: Résidentiel, Maison unifamiliale détachée
- Aire habitable: 1 141 pi.ca.
- Construit en: 1982
- Chambre(s) à coucher: 3+1
- Salle(s) de bain: 3
- Stationnement(s): 6
- Inscrit par:
- eXp Realty
Description de la propriété
Attractive bi-level home tastefully updated in Castleridge! This property has undergone significant upgrades, including NEWER stucco (2023), roof (2022), windows (2022), and fully renovated kitchens on both the main and lower levels (2023). Additional improvements include three renovated bathrooms (2022), a new furnace and hot water tank (2022), central air conditioning (2024), and a whole-house water filtration system worth $10,000. The exterior updates include a roof over the deck (2022), a new fence (2021), and a beautiful gazebo (2021). Upon entering the home, you are greeted by separate entrances to access the two units. The main level offers laminate flooring throughout and a bright, spacious kitchen featuring grey cabinetry, stainless steel appliances with a gas range, white quartz countertops, and an island with a breakfast bar. A French door opens to a covered deck overlooking the backyard, perfect for entertaining. The large dining room and living room boast a cozy wood-burning fireplace and high vaulted ceilings with skylights, providing abundant natural light. This level also includes a generously sized primary bedroom with a 3-piece ensuite, two additional bedrooms, and a full 4-piece bathroom. The fully developed basement, with a LEGAL SUITE, offers a fantastic opportunity for rental income or multi-generational living. This level includes two bedrooms, a 4-piece bathroom, a bright living room with a large window, and a spacious white kitchen equipped with stainless steel appliances, a gas stove, and granite countertops. It also features its own washer and dryer, ensuring convenience and privacy for both units. The backyard is fully fenced and low-maintenance, with a large patio area and a charming gazebo, ideal for relaxing with family and friends. The OVERSIZED double detached garage (23’ x 24’) offers ample storage, and the huge concrete driveway provides extra parking space for multiple vehicles or even an RV. This home is perfectly located, just steps away from schools, Superstore, restaurants, shops, and with quick access to main roads. Don’t miss this incredible opportunity to own a beautifully updated, income-generating property in Castleridge!
Pièces
- TypeNiveauDimensionsPlancher
- SalonPrincipal13' 11" x 18' 3"Autre
- CuisinePrincipal12' 9.9" x 9' 5"Autre
- Salle à mangerPrincipal7' 8" x 8' 6.9"Autre
- Chambre à coucher principalePrincipal14' 5" x 10' 3.9"Autre
- Chambre à coucherPrincipal9' x 11' 11"Autre
- Chambre à coucherPrincipal8' 11" x 10' 11"Autre
- Salle familialeSous-sol13' 3" x 14' 6.9"Autre
- Cuisine avec coin repasSous-sol10' 8" x 12' 9.9"Autre
- Chambre à coucherSous-sol10' 5" x 11' 6.9"Autre
- Salle de bain attenantePrincipal5' x 4' 3.9"Autre
- Salle de bainsPrincipal7' 8" x 4' 9.9"Autre
- Salle de bainsSous-sol6' 9.9" x 4' 11"Autre
Agents de cette inscription
Demandez plus d’infos
Demandez plus d’infos
Emplacement
79 Castleglen Way NE, Calgary, Alberta, T3J 1V2 Canada
Autour de cette propriété
En savoir plus au sujet du quartier et des commodités autour de cette résidence.
Demander de l’information sur le quartier
En savoir plus au sujet du quartier et des commodités autour de cette résidence
Demander maintenantCalculatrice de versements hypothécaires
- $
- %$
- %
- Capital et intérêts 0
- Impôt foncier 0
- Frais de copropriété 0

