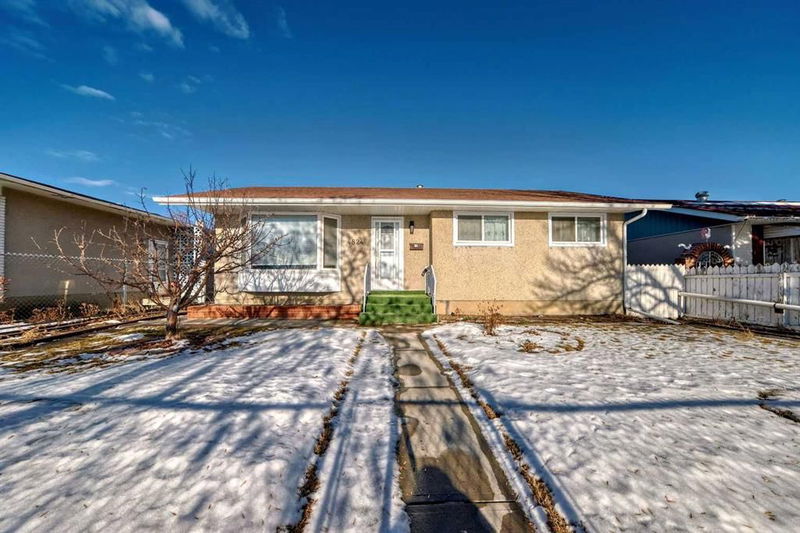Caractéristiques principales
- MLS® #: A2186096
- ID de propriété: SIRC2235015
- Type de propriété: Résidentiel, Maison unifamiliale détachée
- Aire habitable: 947,40 pi.ca.
- Construit en: 1965
- Chambre(s) à coucher: 3+2
- Salle(s) de bain: 2
- Stationnement(s): 4
- Inscrit par:
- RE/MAX Real Estate (Central)
Description de la propriété
Price improvement ! Charming 3+2 -bedroom bungalow with an open floor plan and an oversized double detached garage. This home has been totally renavated few years ago with new vinyl windows, New Vinyl Plank flooring throughout, New shingles (roof) and new kitchens cabinets and quartz counterops & stylish mosaic backsplash on both kitchens. The 4-pcs bathroom has also been updated. The property includes a separate entrance leading to an illegal 2-bedroom basement suite, complete with a large family room, second kitchen, shared laundry, and a 4 pcs bathroom. Enjoy a large maintenance free backyard , Conveniently located within walking distance to schools, playgrounds, shopping, transportation, and across from Calgary public Library,. A fantastic turnkey opportunity for first-time homebuyers and investors. Book your showing today!
Pièces
- TypeNiveauDimensionsPlancher
- EntréePrincipal9' 9" x 3' 9.9"Autre
- SalonPrincipal12' 9.9" x 13' 8"Autre
- CuisinePrincipal10' x 15' 3"Autre
- Garde-mangerPrincipal2' x 3' 3.9"Autre
- Chambre à coucherPrincipal11' 3.9" x 8' 9.6"Autre
- Chambre à coucherPrincipal10' 9.6" x 8' 6"Autre
- Chambre à coucher principalePrincipal10' x 12' 6"Autre
- Salle de bainsPrincipal10' 9.6" x 4' 11"Autre
- AutrePrincipal6' 5" x 6'Autre
- Salle de bainsSous-sol7' 3.9" x 6' 11"Autre
- Chambre à coucherSous-sol11' 9" x 8' 11"Autre
- Chambre à coucherSous-sol10' 6" x 8' 9.9"Autre
- ServiceSous-sol11' 2" x 5' 3"Autre
- RangementSous-sol3' 5" x 4' 9"Autre
- CuisineSous-sol10' 9" x 11' 5"Autre
- Salle familialeSous-sol10' 9" x 26' 11"Autre
- Salle de lavageSous-sol11' x 3' 3"Autre
Agents de cette inscription
Demandez plus d’infos
Demandez plus d’infos
Emplacement
4824 8 Avenue SE, Calgary, Alberta, T2A 0A9 Canada
Autour de cette propriété
En savoir plus au sujet du quartier et des commodités autour de cette résidence.
Demander de l’information sur le quartier
En savoir plus au sujet du quartier et des commodités autour de cette résidence
Demander maintenantCalculatrice de versements hypothécaires
- $
- %$
- %
- Capital et intérêts 0
- Impôt foncier 0
- Frais de copropriété 0

