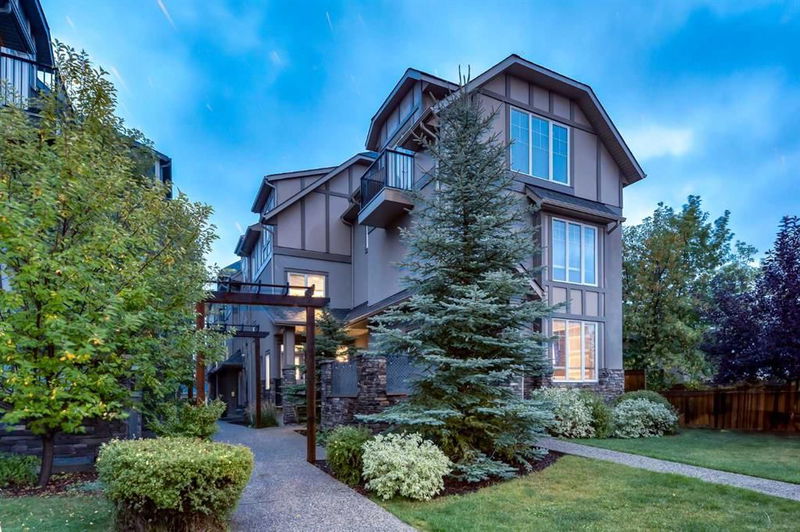Caractéristiques principales
- MLS® #: A2185598
- ID de propriété: SIRC2234990
- Type de propriété: Résidentiel, Condo
- Aire habitable: 1 916,64 pi.ca.
- Construit en: 2015
- Chambre(s) à coucher: 3
- Salle(s) de bain: 2+1
- Stationnement(s): 2
- Inscrit par:
- eXp Realty
Description de la propriété
OPEN HOUSE SATURDAY JANUARY 11TH 2:00PM-4:00PM. Experience lock-and-leave modern living in the heart of Killarney with this stunning three-story home. Offering nearly 2,000 square feet of thoughtfully designed space, the open-concept main floor features elegant, engineered hardwood and soaring ceilings, creating a bright and inviting atmosphere. A floor-to-ceiling stone fireplace serves as the focal point for relaxing and entertaining in your living room. The chef’s kitchen is a culinary delight, equipped with quartz countertops, a large island, and floor-to-ceiling cabinetry for ample storage, seamlessly connecting to the dining and living areas. Custom roll-away blinds add a touch of convenience and style throughout. Two private balconies provide perfect spots for morning coffee or evening relaxation. The luxurious primary suite on the top floor serves as a true retreat, boasting a 5-piece ensuite with double vanities, a soaking tub, and a spacious walk-in closet. Unique to this unit is direct access to the shared garage for added convenience. This lovingly maintained home also includes air conditioning for those warm summer days, ensuring comfort year-round. Ideally situated just minutes from vibrant local shops, restaurants, and parks, with a short drive to downtown, this property embodies the perfect blend of luxury and inner-city living. Don't miss the opportunity to schedule your private showing today!
Pièces
- TypeNiveauDimensionsPlancher
- Salon2ième étage13' 8" x 13' 6.9"Autre
- Salle à manger2ième étage10' 3.9" x 10' 6.9"Autre
- Cuisine2ième étage15' 8" x 13' 9"Autre
- Bureau à domicile2ième étage9' 8" x 8' 11"Autre
- Chambre à coucher principale3ième étage13' 9" x 14' 5"Autre
- Chambre à coucher3ième étage9' 9.9" x 9' 9"Autre
- Chambre à coucher3ième étage10' 9.6" x 9' 8"Autre
- Salle de bains2ième étage0' x 0'Autre
- Salle de bains3ième étage0' x 0'Autre
- Salle de bain attenante3ième étage0' x 0'Autre
Agents de cette inscription
Demandez plus d’infos
Demandez plus d’infos
Emplacement
2432 30 Street SW #4, Calgary, Alberta, T3E 2M9 Canada
Autour de cette propriété
En savoir plus au sujet du quartier et des commodités autour de cette résidence.
Demander de l’information sur le quartier
En savoir plus au sujet du quartier et des commodités autour de cette résidence
Demander maintenantCalculatrice de versements hypothécaires
- $
- %$
- %
- Capital et intérêts 0
- Impôt foncier 0
- Frais de copropriété 0

