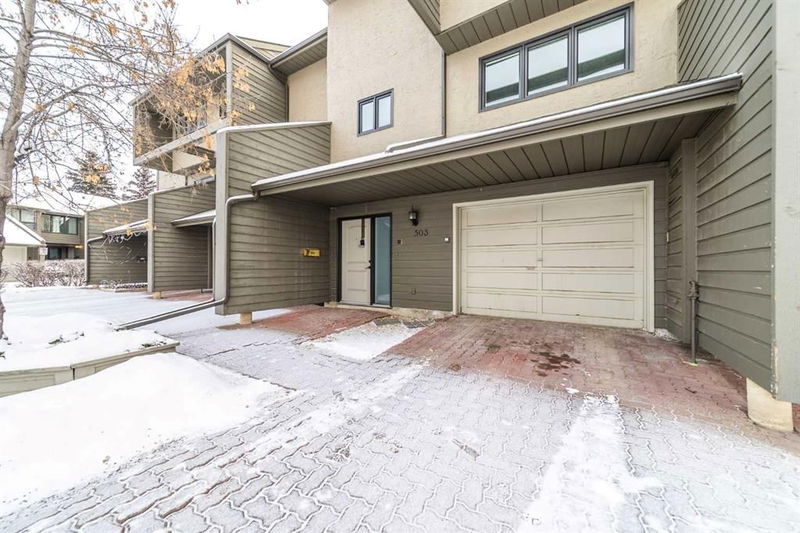Caractéristiques principales
- MLS® #: A2185971
- ID de propriété: SIRC2234962
- Type de propriété: Résidentiel, Condo
- Aire habitable: 1 493,77 pi.ca.
- Construit en: 1977
- Chambre(s) à coucher: 3
- Salle(s) de bain: 2+1
- Stationnement(s): 2
- Inscrit par:
- RE/MAX First
Description de la propriété
Welcome home to this stunningly renovated 3-bedroom, 2.5-bath townhouse, perfectly situated in the desirable community of Dalhousie! Boasting modern updates and thoughtful design, this home offers comfort, convenience, and style. Step inside to find durable and stylish vinyl plank flooring throughout, complemented by an abundance of natural light from the brand-new windows installed throughout the property. The heart of the home, the kitchen, is complete with sleek quartz countertops, modern cabinetry, and ample workspace. This area flows seamlessly out to a private, fenced backyard with a spacious patio, ideal for enjoying summer evenings or hosting guests. The open concept living and dining area is a great place to relax in the ambiance of the electric fireplace. Upstairs, you’ll find three generously sized bedrooms, including a bright primary suite with a beautifully updated ensuite bathroom with a walk-in closet. Additional highlights include a convenient attached 1-car garage, perfect for secure parking and extra storage, and a main-floor powder room for guests. This home is just minutes from shopping, highway access, public transit, and the University of Calgary, making it ideal for families, students, or professionals. Move-in ready and designed for easy living—don’t miss your chance to own this beautifully updated townhouse in a prime location!
Pièces
- TypeNiveauDimensionsPlancher
- FoyerSupérieur6' x 6' 6.9"Autre
- Salle de jeuxSupérieur9' 3" x 15' 9.6"Autre
- Salle de bains2ième étage2' 6" x 7' 3.9"Autre
- Coin repas2ième étage12' 9.6" x 10' 9.9"Autre
- Salle à manger2ième étage8' 3.9" x 10' 9.9"Autre
- Cuisine2ième étage14' 2" x 9' 3.9"Autre
- Salon2ième étage16' 3.9" x 12' 9"Autre
- Salle de bain attenante3ième étage9' 5" x 4' 6"Autre
- Salle de bains3ième étage9' 6" x 4' 11"Autre
- Chambre à coucher3ième étage14' 9.6" x 9' 11"Autre
- Chambre à coucher3ième étage10' 9" x 8' 9.9"Autre
- Chambre à coucher principale3ième étage13' 2" x 16' 6"Autre
Agents de cette inscription
Demandez plus d’infos
Demandez plus d’infos
Emplacement
4935 Dalton Drive NW #503, Calgary, Alberta, T3E 2E5 Canada
Autour de cette propriété
En savoir plus au sujet du quartier et des commodités autour de cette résidence.
Demander de l’information sur le quartier
En savoir plus au sujet du quartier et des commodités autour de cette résidence
Demander maintenantCalculatrice de versements hypothécaires
- $
- %$
- %
- Capital et intérêts 0
- Impôt foncier 0
- Frais de copropriété 0

