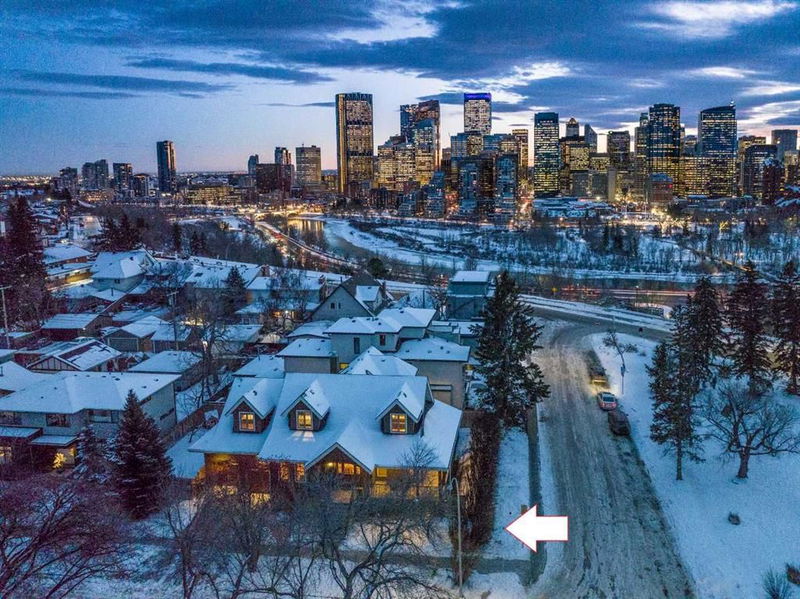Caractéristiques principales
- MLS® #: A2185651
- ID de propriété: SIRC2234907
- Type de propriété: Résidentiel, Maison unifamiliale détachée
- Aire habitable: 3 036 pi.ca.
- Construit en: 2003
- Chambre(s) à coucher: 3+2
- Salle(s) de bain: 3+1
- Stationnement(s): 2
- Inscrit par:
- RE/MAX Real Estate (Central)
Description de la propriété
Open House Sunday January 12th, 1:30pm to 3:30pm @ 239-8 Avenue N.W. Built by Timber Rock Homes, this elegant executive family home offers a sophisticated and spacious living experience. Situated on a large corner lot, it enjoys prime positioning across from the historic Crescent Park and steps away from McHugh Bluff, providing spectacular views of downtown Calgary and the majestic Rocky Mountains. With over 4,600 sq.ft. of living space across three levels, this home offers a total of five bedrooms and is designed with meticulous attention to detail, incorporating timeless design and top-tier craftsmanship. Great open-concept main level features an abundance of natural light, thanks to large windows that wrap around the home. The living areas seamlessly connect to the wrap-around veranda, offering a perfect flow for indoor & outdoor living and entertaining.The grand foyer welcomes you with custom tile flooring and vaulted ceilings, leading to the spacious living room with a gas fireplace and access to the veranda. Adjacent to this is the dining area, also opening onto the veranda. Everyone will enjoy the chef-inspired kitchen, ideal for both family gatherings and hosting guests, featuring top-of-the-line stainless steel appliances, a large center island, granite countertops, and custom cabinetry. This space also opens to the backyard. There is a large office/den space with a built-in desk complete with views of the tree lined street, perfect for a home office or a guest bedroom. The main floor also includes a 2-piece bath, mudroom with laundry, and access to the oversized 2-car garage, which features enough ceiling height to install a lift for a third parking space. The upper level is designed with architectural flair and highlights a master suite where you can rest and relax; unwind in your cozy sitting area, or the private balcony that showcases spectacular views of downtown, Crescent Park, and the mountains. A luxurious 5 piece ensuite featuring a deep soaker tub, oversized steam shower, dual sinks, plus a large walk-in closet with custom storage and a skylight completes the primary suite.There are two additional generously sized bedrooms, a children's "secret" playroom with a hobbit door and a 4-piece main bath. The expansive, fully developed lower level is perfect for entertaining or family activities, featuring a large recreation room with built-in storage and two additional guest bedrooms. A 4-piece bath and in-floor heating throughout ensure comfort year-round. The property is beautifully landscaped with Caragana bushes that add privacy to the yard, along with the wrap-around veranda and backyard. Located in a top school district -Rosedale for K-9 and Crescent Heights for high school - this home provides easy access to city pathways, is close to numerous amenities including tennis courts, playgrounds, skating rinks, shopping, and fine dining options. This home blends luxury with practicality, offering an ideal setting for family living.
Pièces
- TypeNiveauDimensionsPlancher
- SalonPrincipal21' 9.6" x 22' 5"Autre
- CuisinePrincipal14' x 14' 2"Autre
- Salle à mangerPrincipal14' x 14' 2"Autre
- FoyerPrincipal5' 9" x 11' 9"Autre
- Bureau à domicilePrincipal11' 5" x 16' 6"Autre
- VestibulePrincipal8' 5" x 12' 9"Autre
- Chambre à coucher principale2ième étage13' 6.9" x 20'Autre
- Pièce bonus2ième étage9' 9.9" x 14' 2"Autre
- Salle de bains2ième étage10' 3.9" x 18' 6"Autre
- Chambre à coucher2ième étage13' 6.9" x 14' 6"Autre
- Chambre à coucher2ième étage17' 6" x 19' 11"Autre
- Salle familialeSous-sol14' 9.6" x 17' 9"Autre
- Salle de jeuxSous-sol20' 6" x 21' 2"Autre
- Chambre à coucherSous-sol11' 9.6" x 13' 2"Autre
- Chambre à coucherSous-sol13' 2" x 16' 3"Autre
- ServiceSous-sol9' 3.9" x 9' 6"Autre
Agents de cette inscription
Demandez plus d’infos
Demandez plus d’infos
Emplacement
239 8 Avenue NW, Calgary, Alberta, T2M0A7 Canada
Autour de cette propriété
En savoir plus au sujet du quartier et des commodités autour de cette résidence.
Demander de l’information sur le quartier
En savoir plus au sujet du quartier et des commodités autour de cette résidence
Demander maintenantCalculatrice de versements hypothécaires
- $
- %$
- %
- Capital et intérêts 0
- Impôt foncier 0
- Frais de copropriété 0

