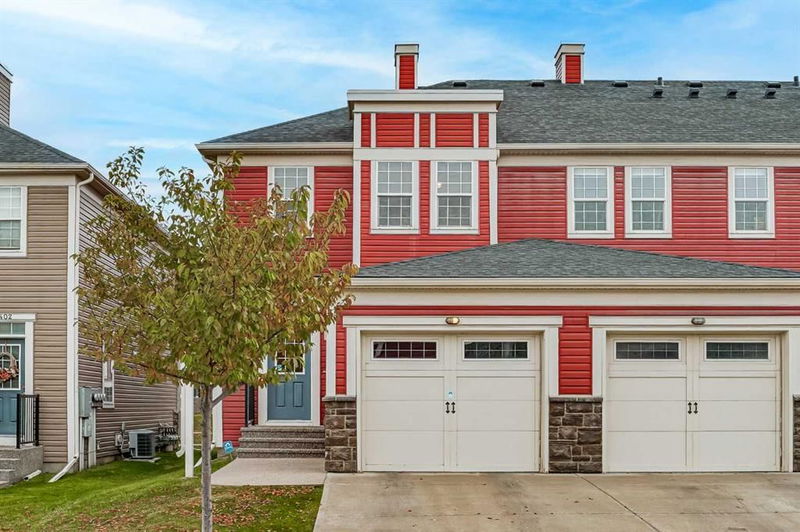Caractéristiques principales
- MLS® #: A2185622
- ID de propriété: SIRC2234906
- Type de propriété: Résidentiel, Condo
- Aire habitable: 1 351,22 pi.ca.
- Construit en: 2008
- Chambre(s) à coucher: 3
- Salle(s) de bain: 2+1
- Stationnement(s): 2
- Inscrit par:
- eXp Realty
Description de la propriété
**OPEN HOUSE JAN 11 & 12 - 2PM TO 4PM** Welcome to this beautifully maintained end unit townhouse with 3 bedrooms and 2.5 baths, boasting over 1,350 sqft of well-designed living space. Located in a peaceful community, this home offers a single attached garage and an unfinished basement with the potential for a 4th bedroom and an additional bathroom, allowing you to personalize and expand. The main floor features stunning hardwood floors throughout the open-concept kitchen, dining, and living area, perfect for entertaining. The kitchen is equipped with maple cabinets and the living room has a cozy corner gas fireplace with a mantle and tile surround, creating a warm and inviting atmosphere. There is also a flex space and a half bath on the main floor for added convenience.** Upstairs, you'll find Berber carpet throughout, as well as tile flooring in all the bathrooms. The primary bedroom features a luxurious ensuite bath and a spacious walk-in closet, while two additional bedrooms share a 3-piece main bath with upgraded walk-in shower.**Step outside to enjoy the back patio, complete with a BBQ gas line, and take in the serene views of the common area green space. Additional features include ceiling fans and wood blinds throughout the home.** This property is perfect for families or those looking to invest in a home with great potential. Close to schools, shopping, transportation, and quick access to Stoney Trail. Don’t miss the opportunity to make this charming townhome yours!**
Pièces
- TypeNiveauDimensionsPlancher
- SalonPrincipal12' x 11' 9.9"Autre
- Salle à mangerPrincipal12' 3.9" x 7' 6.9"Autre
- CuisinePrincipal10' 9.9" x 7' 6"Autre
- Salle polyvalentePrincipal11' 8" x 8' 9.9"Autre
- EntréePrincipal5' 2" x 4' 6"Autre
- Chambre à coucher principale2ième étage13' 8" x 13' 3.9"Autre
- Chambre à coucher2ième étage12' 6.9" x 9' 6.9"Autre
- Chambre à coucher2ième étage9' 3" x 9' 2"Autre
- Salle de bainsPrincipal5' x 4' 9.6"Autre
- Salle de bain attenante2ième étage8' x 4' 11"Autre
- Salle de bains2ième étage8' x 4' 11"Autre
Agents de cette inscription
Demandez plus d’infos
Demandez plus d’infos
Emplacement
155 Silverado Skies Link SW #1212, Calgary, Alberta, T2X 0K6 Canada
Autour de cette propriété
En savoir plus au sujet du quartier et des commodités autour de cette résidence.
Demander de l’information sur le quartier
En savoir plus au sujet du quartier et des commodités autour de cette résidence
Demander maintenantCalculatrice de versements hypothécaires
- $
- %$
- %
- Capital et intérêts 0
- Impôt foncier 0
- Frais de copropriété 0

