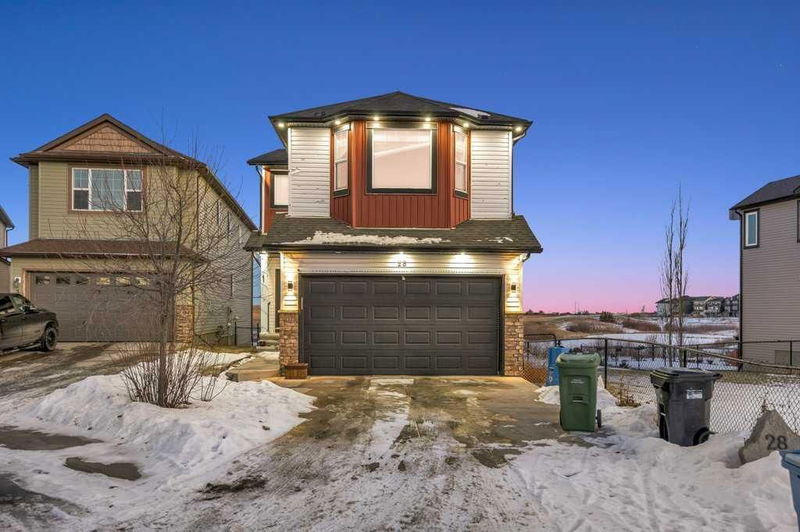Caractéristiques principales
- MLS® #: A2186548
- ID de propriété: SIRC2234904
- Type de propriété: Résidentiel, Maison unifamiliale détachée
- Aire habitable: 2 137 pi.ca.
- Construit en: 2009
- Chambre(s) à coucher: 3+1
- Salle(s) de bain: 3+1
- Stationnement(s): 4
- Inscrit par:
- PREP Realty
Description de la propriété
Imagine waking up every morning to breathtaking views of a serene pond from the master bedroom window. Picture yourself enjoying the same stunning scenery from the main floor and the expansive two-tiered deck that spans the full width of the home. At the entrance, this beautiful corner house, next to an alley for your walking path's access is with an open plan where you are welcomed to a living area, totally a separate area from the rest of the house. Family area has a gas fireplace for your cozy winters with an uninterrupted view at the backyard from the large windows. A separate dining area next to a large kitchen functionality, featuring stainless steel appliances and maple cabinets. The main floor offers two distinct sitting areas, with a formal living room and a great room for versatile entertaining. Upstairs, the luxurious primary suite includes a cozy retreat with bay windows, a spacious walk-in closet, and a sumptuous bathroom with a corner tub and dual sinks. In-floor heating in the upper-floor bathrooms ensures warm tiles underfoot for ultimate comfort. The bonus room is generously sized, as are the other two bedrooms. The illegal basement suite, accessible via a separate walk-up entrance, boasts a large bedroom, a full bathroom, a living room, and a kitchen that rivals those in comparable homes, complete with stainless steel appliances and a glass mosaic backsplash. Don’t miss the opportunity to make this exceptional home yours—schedule your viewing today!
House is Sold As-is Where is, minor hail damage on front and some on the left side of the home...
Pièces
- TypeNiveauDimensionsPlancher
- SalonPrincipal8' 11" x 17' 8"Autre
- CuisinePrincipal15' 9.6" x 10' 6"Autre
- Salle familialePrincipal15' 9.6" x 12' 6.9"Autre
- Salle à mangerPrincipal7' 11" x 13' 6"Autre
- Chambre à coucher principaleInférieur21' 3.9" x 14' 9"Autre
- Chambre à coucherInférieur11' 2" x 11' 9.6"Autre
- Chambre à coucherInférieur11' 3.9" x 11' 9.6"Autre
- Pièce bonusInférieur16' 9" x 18' 9.6"Autre
- Salle de bain attenanteInférieur13' x 9' 2"Autre
- Salle de bainsInférieur9' 5" x 8'Autre
- Chambre à coucherSous-sol10' 9" x 12' 8"Autre
- CuisineSous-sol14' 5" x 11' 9.9"Autre
- SalonSous-sol14' 11" x 14' 8"Autre
- Salle de bainsSous-sol6' 6" x 6' 9.9"Autre
- ServiceSous-sol13' 2" x 8' 9.9"Autre
Agents de cette inscription
Demandez plus d’infos
Demandez plus d’infos
Emplacement
28 Saddlebrook Landing NE, Calgary, Alberta, T3J 0K4 Canada
Autour de cette propriété
En savoir plus au sujet du quartier et des commodités autour de cette résidence.
Demander de l’information sur le quartier
En savoir plus au sujet du quartier et des commodités autour de cette résidence
Demander maintenantCalculatrice de versements hypothécaires
- $
- %$
- %
- Capital et intérêts 0
- Impôt foncier 0
- Frais de copropriété 0

