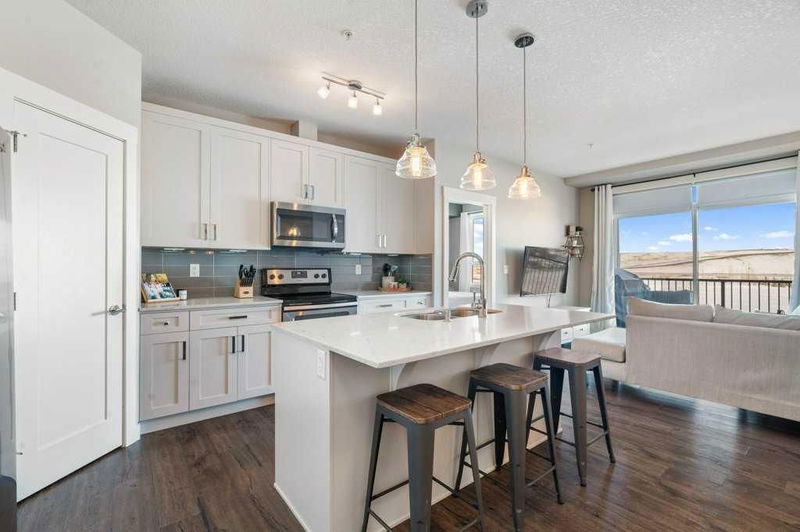Caractéristiques principales
- MLS® #: A2186439
- ID de propriété: SIRC2234895
- Type de propriété: Résidentiel, Condo
- Aire habitable: 794,89 pi.ca.
- Construit en: 2017
- Chambre(s) à coucher: 2
- Salle(s) de bain: 2
- Stationnement(s): 1
- Inscrit par:
- RE/MAX iRealty Innovations
Description de la propriété
Welcome to Walden Place, where modern design meets comfort and functionality! This stunning condo offers a sophisticated living experience with high-quality upgrades and thoughtful details throughout. Step inside to discover luxurious vinyl plank flooring in the main living areas and bathrooms, complemented by cozy carpeting in the bedrooms. The heart of the home, the kitchen, is a true showstopper, boasting sleek quartz countertops, stainless steel appliances, a corner pantry, upgraded lighting, pristine white cabinetry, a spacious island, and a stylish tiled backsplash. Adjacent to the kitchen is a dining area and a spacious living room, perfect for entertaining or relaxing. Sliding glass doors lead to your private balcony, offering breathtaking views of the park and playground across the street. The balcony also includes a convenient gas line for your BBQ, making outdoor dining a breeze. The primary suite is a serene retreat, featuring a walk-in closet and a luxurious 5-piece ensuite with quartz countertops, dual sinks, and vinyl flooring. The second bedroom, thoughtfully positioned on the opposite side of the unit, ensures privacy and is located next to the second full bathroom. Additional highlights include in-suite laundry, heated underground parking with a storage locker, and contemporary, light-filled finishes throughout. Situated in the vibrant heart of Walden, this home offers easy access to parks, schools, transit, shopping, dining, and major routes like Stoney and Deerfoot Trails. Enjoy proximity to South Health Campus, golf courses, and everything you need for a convenient and enjoyable lifestyle. Don’t miss your chance to call this exceptional condo your new home!
Pièces
- TypeNiveauDimensionsPlancher
- Chambre à coucherPrincipal9' 6" x 10' 9"Autre
- Salle de bainsPrincipal5' x 7' 9.9"Autre
- Salle à mangerPrincipal8' 3" x 13' 11"Autre
- SalonPrincipal11' x 11' 9.9"Autre
- CuisinePrincipal9' 5" x 13' 3"Autre
- Chambre à coucher principalePrincipal10' 3.9" x 11' 6"Autre
- Salle de bain attenantePrincipal8' 2" x 7' 9.9"Autre
Agents de cette inscription
Demandez plus d’infos
Demandez plus d’infos
Emplacement
10 Walgrove Walk SE #316, Calgary, Alberta, T2X 4E3 Canada
Autour de cette propriété
En savoir plus au sujet du quartier et des commodités autour de cette résidence.
Demander de l’information sur le quartier
En savoir plus au sujet du quartier et des commodités autour de cette résidence
Demander maintenantCalculatrice de versements hypothécaires
- $
- %$
- %
- Capital et intérêts 0
- Impôt foncier 0
- Frais de copropriété 0

