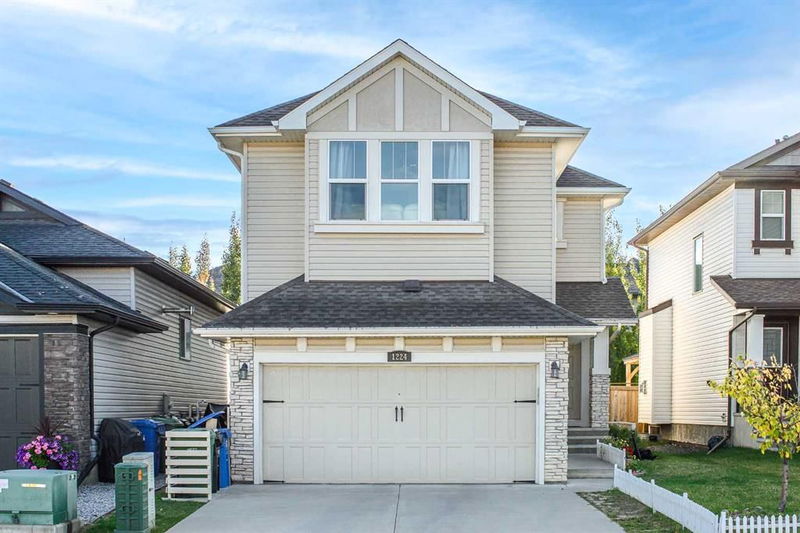Caractéristiques principales
- MLS® #: A2186609
- ID de propriété: SIRC2234882
- Type de propriété: Résidentiel, Maison unifamiliale détachée
- Aire habitable: 1 859,60 pi.ca.
- Construit en: 2014
- Chambre(s) à coucher: 3+2
- Salle(s) de bain: 3+1
- Stationnement(s): 4
- Inscrit par:
- Homecare Realty Ltd.
Description de la propriété
Discover this stunning two-story, 1860 sq. ft. home with a separate illegal suite in the amenity-rich community of New Brighton.The open-concept layout connects the spacious living room, a large quartz island, and a fully equipped kitchen featuring a gas stove, generous dining nook, and plenty of room to entertain. Step outside to a vast, covered deck, perfect for hosting gatherings. For added convenience, the main level also includes a spacious walk-through pantry and a 2pc bathroom.
Upstairs, the master bedroom offers plenty of space and luxury with a 5-piece ensuite, complete with a double-sink quartz vanity, a large corner soaker tub, and a separate shower. You'll also find two well-sized bedrooms, one with a den, a 4-piece bathroom, and laundry facilities on this floor.
The home also features a versatile 2-bedroom illegal suite with a private side entrance. This illegal suite is ideal for rental income or extended family living, offering its own kitchen, dining area, living room, and laundry facilities—providing both privacy and independence.
Perfectly located near schools, parks, playgrounds, shopping centers, and public transportation, this home presents an incredible opportunity with a illegal suite.
Pièces
- TypeNiveauDimensionsPlancher
- Salle de bainsPrincipal4' 6" x 8' 5"Autre
- Garde-mangerPrincipal5' 6.9" x 7' 9.9"Autre
- SalonPrincipal14' 11" x 12' 9.6"Autre
- CuisinePrincipal10' 11" x 12' 6.9"Autre
- Salle à mangerPrincipal10' 11" x 9' 5"Autre
- Chambre à coucher principale2ième étage12' x 15'Autre
- Penderie (Walk-in)2ième étage4' 6" x 10' 8"Autre
- Salle de bain attenante2ième étage9' 2" x 10' 6.9"Autre
- Chambre à coucher2ième étage11' 2" x 12' 5"Autre
- Salle de bains2ième étage5' 8" x 9'Autre
- Chambre à coucher2ième étage12' 6" x 17' 11"Autre
- Salle de lavage2ième étage3' 3.9" x 3' 2"Autre
- Boudoir2ième étage9' 6.9" x 10' 2"Autre
- Salle de lavageSous-sol5' 2" x 8' 3.9"Autre
- Salle de bainsSous-sol4' 11" x 8' 9.6"Autre
- Chambre à coucherSous-sol11' 2" x 14' 3.9"Autre
- Chambre à coucherSous-sol10' 3" x 16' 3.9"Autre
Agents de cette inscription
Demandez plus d’infos
Demandez plus d’infos
Emplacement
1224 Brightoncrest Green SE, Calgary, Alberta, T2Z 0K2 Canada
Autour de cette propriété
En savoir plus au sujet du quartier et des commodités autour de cette résidence.
Demander de l’information sur le quartier
En savoir plus au sujet du quartier et des commodités autour de cette résidence
Demander maintenantCalculatrice de versements hypothécaires
- $
- %$
- %
- Capital et intérêts 0
- Impôt foncier 0
- Frais de copropriété 0

