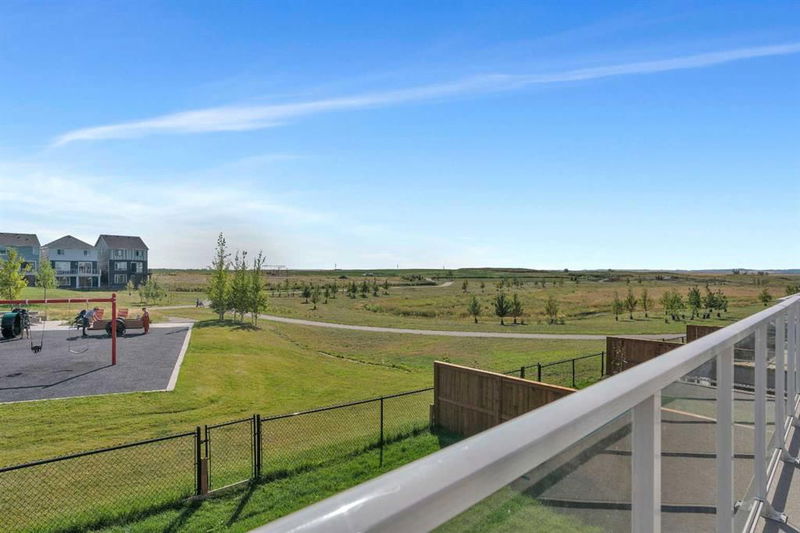Caractéristiques principales
- MLS® #: A2185499
- ID de propriété: SIRC2234866
- Type de propriété: Résidentiel, Maison unifamiliale détachée
- Aire habitable: 2 216 pi.ca.
- Construit en: 2022
- Chambre(s) à coucher: 3+1
- Salle(s) de bain: 3+2
- Stationnement(s): 4
- Inscrit par:
- RE/MAX First
Description de la propriété
Welcome to 18 Savoy Landing SE, nestled in the vibrant new community of Rangeview in southeast Calgary. *Check out the video tour* This property is not your average new built. It comes with $75,000 in professionally designed upgrades. This stunning walkout home is perfectly situated to back onto a serene greenspace complete with picturesque pathways, offering you an unparalleled connection to nature. Boasting 2,216 square feet of thoughtfully designed living space, and backing onto a park, this popular plan is perfect for families. The main floor's open layout invites warmth and togetherness, anchored by a kitchen that is sure to impress. With ceiling-height cabinets, a spacious butler’s pantry, and an open flow into the dining and living areas—complete with high ceilings and a cozy gas fireplace—this space is both functional and inviting. Step outside onto the expansive deck, where you can take in the peaceful views of the natural reserve and wetlands, creating a serene backdrop for relaxing evenings. Upstairs, you'll find three generous bedrooms, including a luxurious primary suite featuring a large walk-in closet and a spa-like ensuite with a soaker tub, double vanity, and separate shower. A central bonus room offers the perfect spot for movie nights or a play area for the kids, while the conveniently located laundry room adds to the home’s family-friendly design. Additional features that elevate this home include a walkout basement, a main floor office that can double as a fifth bedroom, extra built-ins at the rear entry, gas stove upgrade, stylish wallpaper in several rooms, a feature wall at the main entry, full-height curtains, and on-trend interior design choices in colours and light fixtures. The basement development is multi-functional, with a fourth bedroom, 4 piece bath, wet bar, recreation room and a dedicated dog washing station for added convenience, The location is unmatched, with easy access to both Deerfoot and Stoney Trail, placing you just 5 minutes away from the world’s largest YMCA, South Health Campus, and a plethora of dining, shopping, and service options. Rangeview is more than just a place to live; it’s a community designed to nourish and inspire authentic living. As Alberta’s only garden-to-table community, Rangeview offers a unique lifestyle with shared garden spaces, a greenhouse, and an urban village—ideal for fostering connections with your neighbors. Enjoy the charm of quaint streets and winding pathways that lead you through this amenity-rich neighborhood, where every day feels like a celebration of life.
Pièces
- TypeNiveauDimensionsPlancher
- Salle de bainsPrincipal5' x 5' 9.6"Autre
- Salle à mangerPrincipal13' 6" x 11' 3.9"Autre
- FoyerPrincipal7' 6.9" x 9' 11"Autre
- CuisinePrincipal13' 3.9" x 15' 6"Autre
- SalonPrincipal13' 6" x 13' 9"Autre
- VestibulePrincipal6' 9.9" x 8' 9.9"Autre
- Bureau à domicilePrincipal8' 9.6" x 9' 3.9"Autre
- Salle de bainsInférieur8' 9.6" x 7' 9"Autre
- Salle de bain attenanteInférieur13' 9.6" x 10' 9.6"Autre
- Chambre à coucherInférieur11' x 9' 9.9"Autre
- Chambre à coucherInférieur11' x 9' 9.9"Autre
- Salle familialeInférieur12' x 13' 9.6"Autre
- Salle de lavageInférieur5' 8" x 7' 3"Autre
- Chambre à coucher principaleInférieur13' 2" x 14' 6.9"Autre
- Penderie (Walk-in)Inférieur7' 6" x 11' 8"Autre
- Salle de bainsSous-sol4' x 3'Autre
- Salle de bainsSous-sol4' 11" x 8'Autre
- Chambre à coucherSous-sol10' 9" x 13' 2"Autre
- Salle de jeuxSous-sol26' 6.9" x 14' 6"Autre
- ServiceSous-sol15' 9.9" x 9'Autre
Agents de cette inscription
Demandez plus d’infos
Demandez plus d’infos
Emplacement
18 Savoy Landing SE, Calgary, Alberta, T3S 0E1 Canada
Autour de cette propriété
En savoir plus au sujet du quartier et des commodités autour de cette résidence.
Demander de l’information sur le quartier
En savoir plus au sujet du quartier et des commodités autour de cette résidence
Demander maintenantCalculatrice de versements hypothécaires
- $
- %$
- %
- Capital et intérêts 0
- Impôt foncier 0
- Frais de copropriété 0

