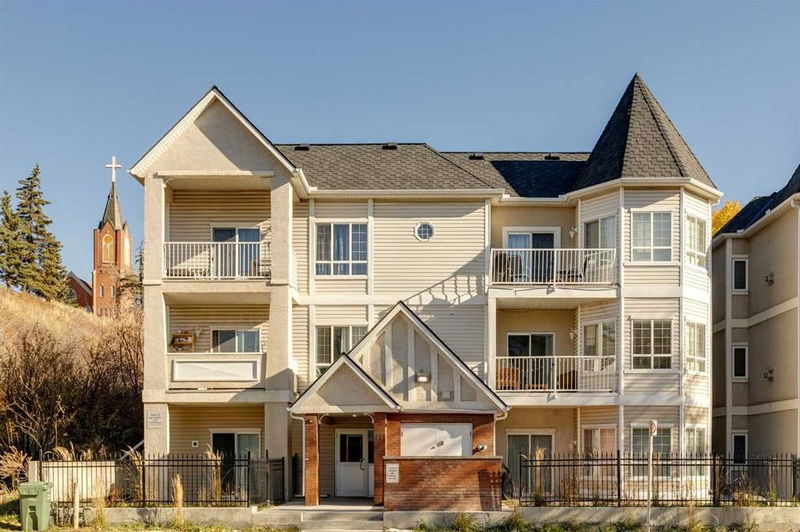Caractéristiques principales
- MLS® #: A2174968
- ID de propriété: SIRC2233310
- Type de propriété: Résidentiel, Condo
- Aire habitable: 1 432,65 pi.ca.
- Construit en: 1999
- Chambre(s) à coucher: 3
- Salle(s) de bain: 2
- Stationnement(s): 2
- Inscrit par:
- Real Broker
Description de la propriété
Rare and spacious inner-city condo in Bridgeland – boasting nearly 1,400 sq ft of refined living space. This exceptional one-level unit offers unparalleled convenience with two underground parking spaces and the luxury of two private patios, perfectly positioned to enjoy both east and west sunlight. The open-concept living area is designed for relaxation and entertaining, with a well-appointed kitchen, an inviting dining area, and a cozy living room anchored by a gas fireplace. Whether hosting friends or enjoying a quiet evening, the dual patios allow for seamless indoor-outdoor living. The primary suite easily accommodates a king-sized bed and includes a walk-in closet and a 4-piece ensuite for your comfort. Two additional spacious bedrooms and a large in-suite laundry, provide a welcome convenience to a hectic lifestyle. In-floor radiant heating throughout the unit provides the ultimate in comfort. Two assigned parking spaces plus a spacious storage locker are included. Dog Lovers Note: Pets are allowed (with approval) and you are adjacent to an off-leash area - perfect for pet owners. Enjoy the best of both worlds – walk to vibrant shops and nightlife while retreating to the peaceful natural area adjacent to the property. This is a must-see opportunity for those seeking a blend of space, style, and location in the heart of Bridgeland at a very affordable price.
Pièces
- TypeNiveauDimensionsPlancher
- Salle de bainsPrincipal5' x 8' 5"Autre
- Salle de bain attenantePrincipal6' 5" x 11' 3"Autre
- Chambre à coucherPrincipal12' 9" x 11' 2"Autre
- Chambre à coucherPrincipal12' 9" x 11' 3"Autre
- Salle à mangerPrincipal11' 6.9" x 6' 3"Autre
- CuisinePrincipal10' 9" x 9' 2"Autre
- Salle de lavagePrincipal6' 11" x 7' 6.9"Autre
- SalonPrincipal23' 11" x 14' 6.9"Autre
- Chambre à coucher principalePrincipal23' 9.6" x 15' 5"Autre
Agents de cette inscription
Demandez plus d’infos
Demandez plus d’infos
Emplacement
44 6a Street NE #103, Calgary, Alberta, T2E 4A3 Canada
Autour de cette propriété
En savoir plus au sujet du quartier et des commodités autour de cette résidence.
Demander de l’information sur le quartier
En savoir plus au sujet du quartier et des commodités autour de cette résidence
Demander maintenantCalculatrice de versements hypothécaires
- $
- %$
- %
- Capital et intérêts 0
- Impôt foncier 0
- Frais de copropriété 0

