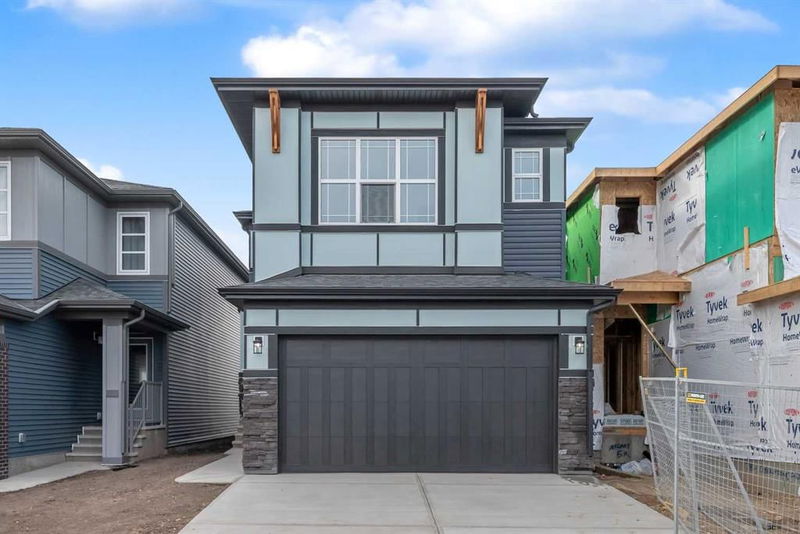Caractéristiques principales
- MLS® #: A2175668
- ID de propriété: SIRC2233309
- Type de propriété: Résidentiel, Maison unifamiliale détachée
- Aire habitable: 2 225,70 pi.ca.
- Construit en: 2024
- Chambre(s) à coucher: 3+1
- Salle(s) de bain: 3+1
- Stationnement(s): 4
- Inscrit par:
- RE/MAX iRealty Innovations
Description de la propriété
Upgraded House | 2225.70 Sq. Ft.| 4 Beds | 3.5 Baths | Legal Basement Suite | Double Car Garage | Concrete Driveway | East Facing | Nearby Elementary, Junior High & High School | Established Retail Amenities | Nearby Bus Stop | Park, Playground and much more. Discover the perfect blend of comfort and elegance in this newly constructed, never-lived-in home, now awaiting its first owners. This splendid property showcases four generous bedrooms, including a luxurious primary bedroom, and 3.5 modern bathrooms that promise both style and function.
Step into a deluxe chef’s kitchen, designed to inspire your culinary adventures, complemented by top-tier finishes that enhance every cooking experience. The main floor is also home to a private office space, ideal for those work-from-home days or managing household affairs in peace.
An intelligently designed legal basement opens up possibilities for additional living space or potential rental income, offering flexibility to meet your changing needs. The meticulously crafted interiors reflect a commitment to quality that can be seen in every corner of the house.
Embrace outdoor living with a spacious lot that invites you to create your own backyard oasis, perfect for entertaining or simply enjoying quiet moments outside. Ample parking ensures that guests can always find space, adding to the convenience your new home offers.
Situated in a friendly community, your new address is just a stone’s throw from essential amenities like M&M Food Market and scenic spots like Pine Creek Ducks Pond—ideal for leisurely weekend strolls. Plus, excellent schooling options such as St Albert The Great Elementary and Jr High School are within reach, ensuring a bright start for the younger members of the family.
Join us for our open houses on November 9th and 10th from 1:00 PM to 4:00 PM and see why this house should be your next home—a place where new memories await and every day feels like an upgrade.
Pièces
- TypeNiveauDimensionsPlancher
- Salle de bainsPrincipal5' 8" x 4' 11"Autre
- Salle à mangerPrincipal11' 3.9" x 9' 5"Autre
- CuisinePrincipal14' 5" x 13'Autre
- SalonPrincipal12' 3.9" x 13'Autre
- Bureau à domicilePrincipal7' 6.9" x 9' 9.6"Autre
- Salle de bains2ième étage4' 11" x 7' 9.9"Autre
- Salle de bain attenante2ième étage11' 3.9" x 12'Autre
- Chambre à coucher2ième étage13' 5" x 11' 9"Autre
- Chambre à coucher2ième étage13' 5" x 10' 9.9"Autre
- Salle familiale2ième étage15' 8" x 16' 2"Autre
- Salle de lavage2ième étage6' 3.9" x 6' 11"Autre
- Chambre à coucher principale2ième étage17' 2" x 13'Autre
- Penderie (Walk-in)2ième étage8' 9.9" x 5' 9.6"Autre
- Salle de bainsSous-sol8' 2" x 7' 9.6"Autre
- Chambre à coucherSous-sol11' 2" x 11' 6"Autre
- CuisineSous-sol9' 11" x 14' 8"Autre
- Salle de jeuxSous-sol17' 11" x 13' 11"Autre
- ServiceSous-sol8' 8" x 15' 3"Autre
Agents de cette inscription
Demandez plus d’infos
Demandez plus d’infos
Emplacement
788 Creekstone Circle SW, Calgary, Alberta, T2X 5C8 Canada
Autour de cette propriété
En savoir plus au sujet du quartier et des commodités autour de cette résidence.
Demander de l’information sur le quartier
En savoir plus au sujet du quartier et des commodités autour de cette résidence
Demander maintenantCalculatrice de versements hypothécaires
- $
- %$
- %
- Capital et intérêts 0
- Impôt foncier 0
- Frais de copropriété 0

