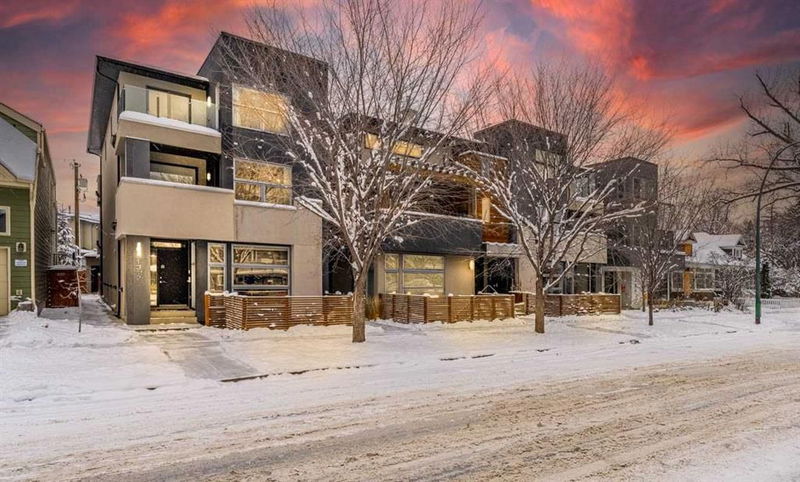Caractéristiques principales
- MLS® #: A2181225
- ID de propriété: SIRC2233297
- Type de propriété: Résidentiel, Condo
- Aire habitable: 2 019 pi.ca.
- Construit en: 2006
- Chambre(s) à coucher: 4
- Salle(s) de bain: 2+2
- Stationnement(s): 2
- Inscrit par:
- Real Broker
Description de la propriété
Located in the heart of Kensington on a quiet, tree lined street is this truly unique townhome. This home offers a modern sophisticated feel while at the same time creating a cozy ambiance perfect for entertaining or relaxing. The main floor begins with a large living room with a beautiful 3-sided fireplace and heated, polished concrete floors. The windows overlooking the back yard are a feature in and of themselves with architecturally beautiful wide stacked panes. Continuing past the fireplace is a well-appointed dining room with a unique serving counter and wide island providing some separation from the kitchen while maintaining flow and sight lines. The kitchen is a modern masterpiece with generous workspace and chef’s appliances and a mix of professional stainless steel and elegant stone counters. The first floor features the primary bedroom with a private balcony, truly luxurious ensuite and large walk-in closet. The top floor features a den with beautiful views and another balcony, and two more generous bedrooms with a full bath. The basement is also fully developed and features a family room, office, and a 2-pc bath. Completing this gem of a property is a double heated detached garage. No details have been overlooked in this home. From a mix of in-floor and central heating and central air conditioning, to smart home features and city views, 9’ ceilings on all levels, and both a private yard and a shared complex courtyard, this luxurious and contemporary home checks all the boxes. Enjoy inner city living at its finest with amazing access to an amenity rich community! **Property can be sold partially furnished**
Pièces
- TypeNiveauDimensionsPlancher
- FoyerPrincipal6' 9.6" x 7' 6"Autre
- CuisinePrincipal8' 11" x 14' 5"Autre
- Garde-mangerPrincipal6' 9" x 1' 9.6"Autre
- Salle à mangerPrincipal11' 6.9" x 12' 6.9"Autre
- SalonPrincipal13' x 13' 11"Autre
- Chambre à coucherPrincipal12' x 13' 5"Autre
- Salle de lavage2ième étage3' x 9' 8"Autre
- Chambre à coucher principale2ième étage11' 8" x 17' 9.6"Autre
- Penderie (Walk-in)2ième étage7' 9.6" x 9' 9"Autre
- Pièce bonus3ième étage9' 9.6" x 11' 6"Autre
- Chambre à coucher3ième étage10' 11" x 12' 3.9"Autre
- Chambre à coucher3ième étage11' 8" x 11' 5"Autre
- Salle de jeuxSous-sol13' 3.9" x 14' 5"Autre
- ServiceSous-sol6' 11" x 18' 3"Autre
- Salle de bainsPrincipal4' 5" x 5'Autre
- Salle de bain attenante2ième étage8' 11" x 23' 9.9"Autre
- Salle de bains3ième étage11' 9.9" x 5'Autre
- Salle de bainsSous-sol4' 11" x 6' 2"Autre
Agents de cette inscription
Demandez plus d’infos
Demandez plus d’infos
Emplacement
1312 Gladstone Road NW #B, Calgary, Alberta, T2N 3G3 Canada
Autour de cette propriété
En savoir plus au sujet du quartier et des commodités autour de cette résidence.
Demander de l’information sur le quartier
En savoir plus au sujet du quartier et des commodités autour de cette résidence
Demander maintenantCalculatrice de versements hypothécaires
- $
- %$
- %
- Capital et intérêts 0
- Impôt foncier 0
- Frais de copropriété 0

