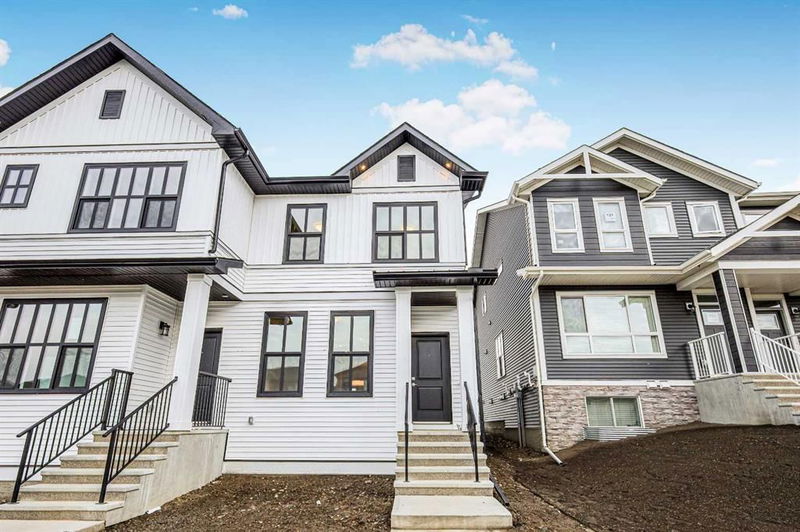Caractéristiques principales
- MLS® #: A2185835
- ID de propriété: SIRC2233275
- Type de propriété: Résidentiel, Autre
- Aire habitable: 1 474,94 pi.ca.
- Construit en: 2024
- Chambre(s) à coucher: 3+1
- Salle(s) de bain: 3+1
- Stationnement(s): 2
- Inscrit par:
- eXp Realty
Description de la propriété
Welcome to this beautifully crafted 2024 home that perfectly blends modern sophistication with everyday functionality. This spacious residence features 3 bedrooms, 2.5 bathrooms, and an open floor plan designed to maximize natural light and create an inviting atmosphere.
The main floor includes a convenient office space, ideal for remote work or study. The kitchen is a culinary enthusiast's dream, showcasing a large island, stunning quartz countertops, recessed lighting, and a spacious pantry, all flowing seamlessly into the dining and living areas—perfect for entertaining.
Upstairs, you'll find three well-appointed bedrooms. The luxurious primary bedroom features a double vanity in the ensuite bathroom and a spacious walk-in closet. Two additional bedrooms provide comfort and easy access to a shared bathroom.
The one bedroom Legal Basement Suite still under construction offers an opportunity for a mortgage helper.
Step outside to a concrete deck that extends your living space, perfect for relaxing evenings. This brand-new home combines modern aesthetics with practical features, making it the ideal place to call home. Schedule a showing today!
Pièces
- TypeNiveauDimensionsPlancher
- Salle de bainsPrincipal16' 2" x 16' 2"Autre
- Salle à mangerPrincipal36' 3.9" x 36' 3.9"Autre
- Salle familialePrincipal36' 9.6" x 42' 11"Autre
- CuisinePrincipal38' x 54' 5"Autre
- SalonPrincipal30' 11" x 35' 9.9"Autre
- Salle de bainsInférieur16' 2" x 24' 6.9"Autre
- Salle de bain attenanteInférieur16' 2" x 39' 3.9"Autre
- Chambre à coucherInférieur26' x 36' 8"Autre
- Chambre à coucherInférieur24' 9.9" x 47' 3.9"Autre
- Salle de lavageInférieur17' 9" x 24' 9.9"Autre
- Chambre à coucher principaleInférieur34' 9" x 42' 11"Autre
- Chambre à coucherSous-sol33' 9.6" x 49' 6"Autre
- Salle de bainsSous-sol16' 5" x 23'Autre
- Séjour / Salle à mangerSous-sol32' x 38' 3"Autre
- CuisineSous-sol25' 5" x 29' 6"Autre
Agents de cette inscription
Demandez plus d’infos
Demandez plus d’infos
Emplacement
127 Aquila Drive NW, Calgary, Alberta, T3R 2C4 Canada
Autour de cette propriété
En savoir plus au sujet du quartier et des commodités autour de cette résidence.
Demander de l’information sur le quartier
En savoir plus au sujet du quartier et des commodités autour de cette résidence
Demander maintenantCalculatrice de versements hypothécaires
- $
- %$
- %
- Capital et intérêts 3 222 $ /mo
- Impôt foncier n/a
- Frais de copropriété n/a

