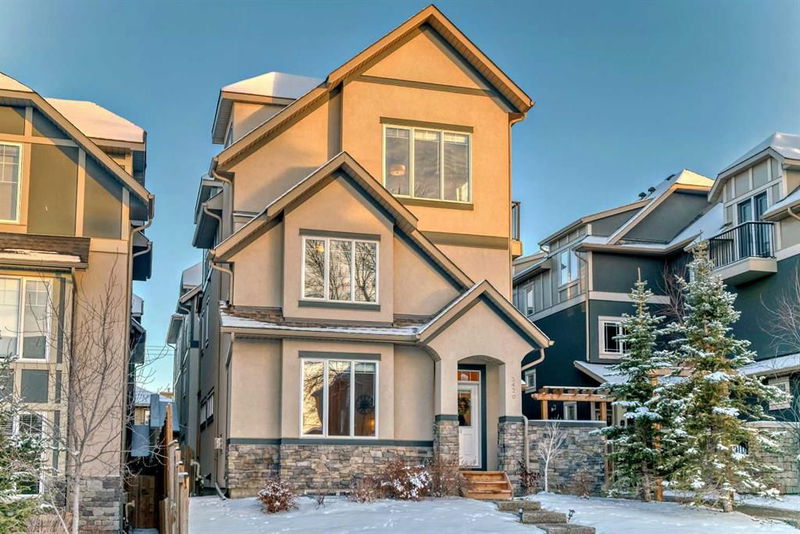Caractéristiques principales
- MLS® #: A2185175
- ID de propriété: SIRC2233269
- Type de propriété: Résidentiel, Condo
- Aire habitable: 1 984 pi.ca.
- Construit en: 2018
- Chambre(s) à coucher: 3
- Salle(s) de bain: 2+1
- Stationnement(s): 1
- Inscrit par:
- CIR Realty
Description de la propriété
Luxurious Killarney Townhome
Welcome to this stunning Killarney townhome, ideally located on a peaceful street just minutes from the CTrain, downtown, shops, and restaurants. Offering over 1984.0 sq. ft. of refined living space, with an additional 500+ sq. ft. in the basement ready for your design inspiration, this home is a perfect blend of style and functionality.
Upon entering, you'll be captivated by the bright, airy atmosphere created by large west-facing windows and 9' ceilings. The main floor boasts an open layout, featuring a beautiful stone fireplace, custom shelving, and gorgeous hardwood floors. The chef’s kitchen is a dream, complete with stainless steel appliances, quartz countertops, a spacious island, gas range, large pantry, and ample storage.
This home offers 3 spacious bedrooms, central air conditioning, and central vac – making it an ideal choice for a growing family or young professionals.
After a busy day, retreat to the expansive master bedroom, where you’ll enjoy serene views and a spa-inspired ensuite for ultimate relaxation.
This home is a 10/10, offering the perfect balance of luxury and convenience – ideal for those seeking a low-maintenance, lock-and-go lifestyle.
Don’t miss out – book your private showing today!
Pièces
- TypeNiveauDimensionsPlancher
- EntréePrincipal4' 3" x 6' 5"Autre
- SalonPrincipal5' 9" x 7' 6"Autre
- Salle à mangerPrincipal11' 3" x 11' 9.6"Autre
- CuisinePrincipal10' 8" x 9' 6"Autre
- Salle de bainsPrincipal4' 11" x 6'Autre
- Chambre à coucher2ième étage14' x 14' 2"Autre
- Nid2ième étage6' 3.9" x 6' 3.9"Autre
- Salle de bains2ième étage4' 11" x 7' 11"Autre
- Penderie (Walk-in)2ième étage5' 11" x 7'Autre
- Salle de lavage2ième étage5' 9" x 7' 6"Autre
- Chambre à coucher2ième étage10' 8" x 10' 9.6"Autre
- Chambre à coucher principale3ième étage16' 9.9" x 20' 8"Autre
- Penderie (Walk-in)3ième étage6' 2" x 12' 5"Autre
- Salle de bain attenante3ième étage11' x 10' 3"Autre
- Balcon3ième étage29' 3" x 6'Autre
Agents de cette inscription
Demandez plus d’infos
Demandez plus d’infos
Emplacement
2420 30 Street SW #1, Calgary, Alberta, T3E2M1 Canada
Autour de cette propriété
En savoir plus au sujet du quartier et des commodités autour de cette résidence.
Demander de l’information sur le quartier
En savoir plus au sujet du quartier et des commodités autour de cette résidence
Demander maintenantCalculatrice de versements hypothécaires
- $
- %$
- %
- Capital et intérêts 0
- Impôt foncier 0
- Frais de copropriété 0

