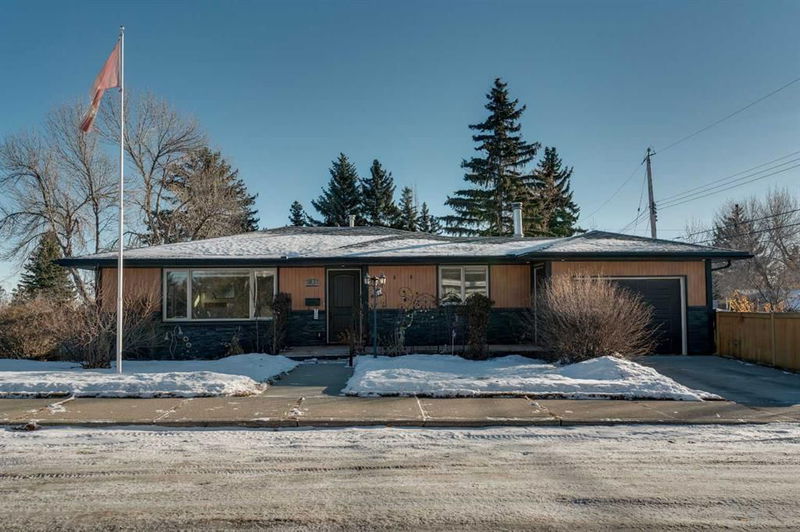Caractéristiques principales
- MLS® #: A2185652
- ID de propriété: SIRC2233267
- Type de propriété: Résidentiel, Maison unifamiliale détachée
- Aire habitable: 1 166,56 pi.ca.
- Construit en: 1957
- Chambre(s) à coucher: 2+2
- Salle(s) de bain: 3
- Stationnement(s): 2
- Inscrit par:
- Real Broker
Description de la propriété
Welcome to 3 Cardiff Drive NW, a beautifully renovated home in a quiet cul-de-sac, just 8 minutes from downtown. This exceptional property offers 4 bedrooms, 3 custom bathrooms, and a thoughtfully designed interior that seamlessly blends modern style with comfort. Fully redone in 2014, the home features extensive updates including Longboard siding, rock accents, a new roof, soffits, fascia, eaves, and upgraded plumbing, electrical, framing, insulation, and venting. Inside, the open-concept main level boasts site-finished hardwood floors, large windows that flood the space with natural light, and a custom-built kitchen complete with a sit-up island, soft-close cabinetry, and stainless steel appliances. The primary bedroom includes a luxurious ensuite, while the fully developed basement adds a family room with a gas and wood-burning fireplace, built-in shelving, a dedicated office, and a bright laundry room with Jack-and-Jill access to the basement bedrooms. Outside, enjoy the professionally landscaped yard with East and West-facing decks and a sunny South-facing backyard. The upgraded garage and concrete work, completed in 2014, add to the property’s functionality and appeal. Surrounded by parks, schools, and walking paths, this turn-key home offers serene living in an unbeatable location. Don’t miss your opportunity to own this stunning property—schedule your viewing today!
Pièces
- TypeNiveauDimensionsPlancher
- Salle de bain attenantePrincipal4' 9.6" x 8' 8"Autre
- Salle de bainsPrincipal4' 11" x 8' 8"Autre
- Chambre à coucherPrincipal14' 9.9" x 10' 8"Autre
- Salle à mangerPrincipal9' 11" x 8' 2"Autre
- FoyerPrincipal3' 6" x 12' 2"Autre
- CuisinePrincipal11' 8" x 15' 3"Autre
- SalonPrincipal19' 2" x 13' 6"Autre
- Chambre à coucher principalePrincipal11' 6" x 15' 9"Autre
- Salle de bainsSous-sol12' 6" x 5' 3.9"Autre
- Chambre à coucherSous-sol9' 9.6" x 8' 9.9"Autre
- Chambre à coucherSous-sol8' 8" x 14' 9.9"Autre
- BoudoirSous-sol15' 9.6" x 15' 3"Autre
- Salle de lavageSous-sol12' 6" x 5' 6"Autre
- Salle de jeuxSous-sol27' 5" x 12' 6.9"Autre
- ServiceSous-sol12' 6" x 3' 2"Autre
Agents de cette inscription
Demandez plus d’infos
Demandez plus d’infos
Emplacement
3 Cardiff Drive NW, Calgary, Alberta, T2K 1R4 Canada
Autour de cette propriété
En savoir plus au sujet du quartier et des commodités autour de cette résidence.
Demander de l’information sur le quartier
En savoir plus au sujet du quartier et des commodités autour de cette résidence
Demander maintenantCalculatrice de versements hypothécaires
- $
- %$
- %
- Capital et intérêts 0
- Impôt foncier 0
- Frais de copropriété 0

