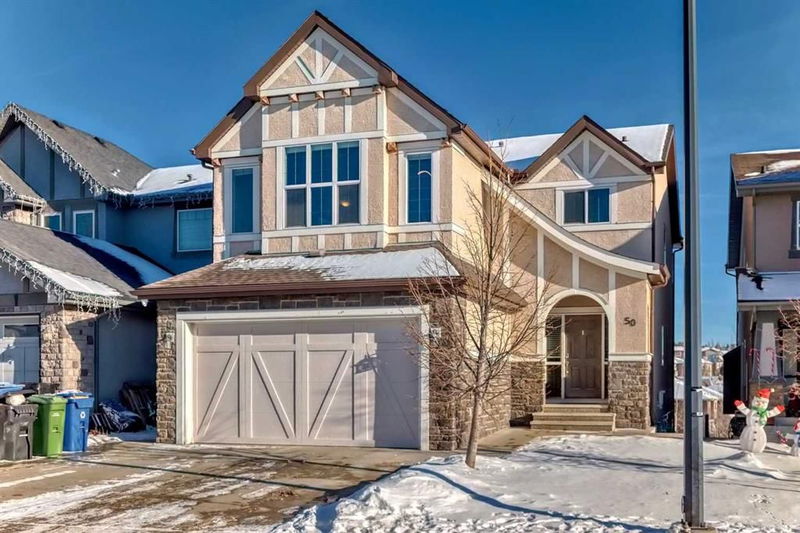Caractéristiques principales
- MLS® #: A2185905
- ID de propriété: SIRC2233251
- Type de propriété: Résidentiel, Maison unifamiliale détachée
- Aire habitable: 2 676,40 pi.ca.
- Construit en: 2009
- Chambre(s) à coucher: 3+1
- Salle(s) de bain: 3+1
- Stationnement(s): 4
- Inscrit par:
- Homecare Realty Ltd.
Description de la propriété
This stunning home, located in the highly sought-after Aspen Woods, offers over 3,650 square feet of luxurious living space, complete with a private backyard that overlooks lush green space. The fully finished walk-out basement adds even more versatility and comfort.
As you step into the spacious foyer, you'll be greeted by a soaring 9-foot ceiling, which leads to a dedicated office, perfect for remote work or quiet study. The chef’s kitchen is a true highlight, featuring a large granite island ideal for meal preparation and entertaining. The bright and airy living room is bathed in natural light, offering breathtaking views of the ravine or the perfect vantage point to watch your kids ice skating on the ponds below.
Upstairs, the bonus room impresses with its vaulted ceilings and abundant natural light. The second floor also features three generously sized bedrooms and two full bathrooms. The luxurious master suite is a retreat in itself, with soaring vaulted ceilings and a spa-like 5-piece ensuite complete with dual sinks, a soaking tub, and stunning views of the surrounding nature.
The fully finished basement is an entertainer’s dream, featuring a large recreation room with a wet bar, a fourth bedroom, a 3-piece bathroom, and dedicated wine storage.
Conveniently located just a few hundred meters from the prestigious Webber Academy, along with numerous other excellent schools, this home offers the perfect combination of serenity and proximity to high ranking schools.
Pièces
- TypeNiveauDimensionsPlancher
- SalonPrincipal15' 5" x 17' 5"Autre
- CuisinePrincipal10' 9" x 18' 5"Autre
- Salle à mangerPrincipal13' x 13' 3"Autre
- Garde-mangerPrincipal4' 6.9" x 4' 11"Autre
- VestibulePrincipal6' 3.9" x 11' 3.9"Autre
- Bureau à domicilePrincipal9' 6.9" x 11' 5"Autre
- EntréePrincipal9' 8" x 12' 9.6"Autre
- BalconPrincipal9' 6.9" x 13' 9.6"Autre
- Salle de bainsPrincipal3' 3" x 7' 3.9"Autre
- Salle de bain attenanteInférieur10' 3" x 13' 2"Autre
- Penderie (Walk-in)Inférieur5' 11" x 11'Autre
- Chambre à coucher principaleInférieur14' 6.9" x 15' 6"Autre
- Chambre à coucherInférieur10' 9.6" x 10' 11"Autre
- Salle de bainsInférieur5' 5" x 12' 3"Autre
- Chambre à coucherInférieur9' 11" x 11'Autre
- Salle de lavageInférieur8' 9.9" x 9' 6"Autre
- Pièce bonusInférieur15' 5" x 17'Autre
- Salle familialeSous-sol14' 11" x 22' 11"Autre
- Chambre à coucherSous-sol11' 3" x 12' 6.9"Autre
- Salle de bainsSous-sol7' 2" x 9'Autre
- Cave à vinSous-sol4' 3.9" x 4' 8"Autre
- ServiceSous-sol12' 6.9" x 16' 5"Autre
- Salle de sportSous-sol9' 9.6" x 12' 3"Autre
Agents de cette inscription
Demandez plus d’infos
Demandez plus d’infos
Emplacement
50 Aspen Hills Way SW, Calgary, Alberta, T3H 0G6 Canada
Autour de cette propriété
En savoir plus au sujet du quartier et des commodités autour de cette résidence.
Demander de l’information sur le quartier
En savoir plus au sujet du quartier et des commodités autour de cette résidence
Demander maintenantCalculatrice de versements hypothécaires
- $
- %$
- %
- Capital et intérêts 0
- Impôt foncier 0
- Frais de copropriété 0

