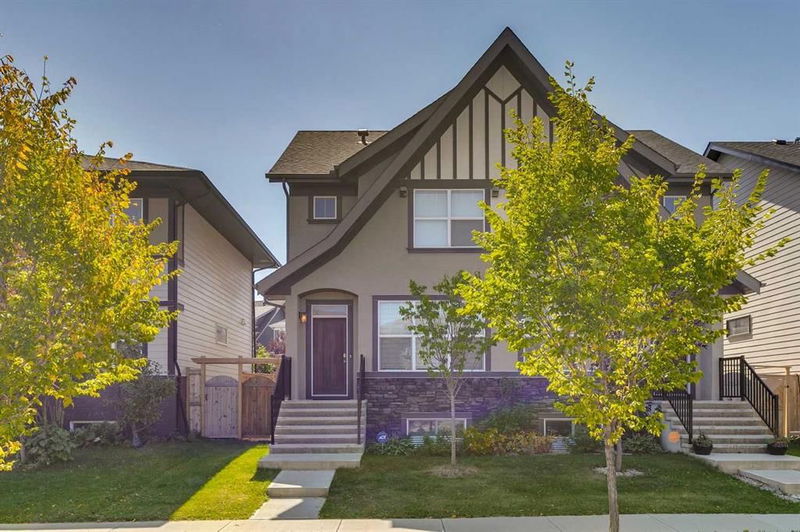Caractéristiques principales
- MLS® #: A2186000
- ID de propriété: SIRC2233218
- Type de propriété: Résidentiel, Autre
- Aire habitable: 1 304 pi.ca.
- Construit en: 2017
- Chambre(s) à coucher: 3+1
- Salle(s) de bain: 3+1
- Stationnement(s): 2
- Inscrit par:
- KIC Realty
Description de la propriété
Family Living Meets Lakeside Lifestyle in Mahogany! This stylish 1,304 sq. ft. duplex is a perfect family home, located just an 8-MINUTE WALK from the Mahogany Beach Club, where you can enjoy 21 acres of sandy beaches, parks, and endless recreational opportunities. The SOUTH-FACING BACKYARD is a true standout, designed for outdoor living and entertaining. It features a spacious deck with a serving bar, BBQ gas line, and privacy screening, along with a pergola and stone patio that create a relaxing oasis for summer evenings. The beautifully landscaped yard is ideal for family gatherings or unwinding after a day at the beach. Inside, the open-concept main floor offers a kitchen with stainless steel appliances, granite countertops, classic subway tile backsplash, white cabinets, an under-mount sink, and a central island. A bright dining area and cozy living room add to the charm, while a custom mudroom provides practical storage. Upstairs, the primary suite boasts a private 3-piece ensuite with an oversized shower and granite countertops, plus two additional bedrooms and a main bathroom. The fully finished basement expands your living space with a large recreation room, a fourth bedroom, and a full bathroom, making it versatile for guests, a home office, or a gym. An oversized detached double garage adds convenience and extra storage. With its unbeatable location near the Mahogany Beach Club and its thoughtfully designed indoor and outdoor spaces, this move-in-ready home offers the ultimate family lifestyle. Contact us today to book your private showing!
Pièces
- TypeNiveauDimensionsPlancher
- CuisinePrincipal11' 6.9" x 13' 9"Autre
- Salle à mangerPrincipal12' x 13' 3"Autre
- SalonPrincipal11' x 11' 6.9"Autre
- Salle familialeSous-sol11' 3" x 12' 6"Autre
- FoyerPrincipal5' 6" x 8' 2"Autre
- VestibulePrincipal4' 9.9" x 5'Autre
- Chambre à coucher principaleInférieur11' x 11' 6"Autre
- Chambre à coucherInférieur8' 6" x 9' 3"Autre
- Chambre à coucherInférieur8' 2" x 11' 6.9"Autre
- Chambre à coucherSous-sol9' 11" x 10' 9.9"Autre
- Salle de bainsPrincipal0' x 0'Autre
- Salle de bainsSous-sol0' x 0'Autre
- Salle de bainsInférieur0' x 0'Autre
- Salle de bain attenanteInférieur0' x 0'Autre
Agents de cette inscription
Demandez plus d’infos
Demandez plus d’infos
Emplacement
8141 Masters Boulevard SE, Calgary, Alberta, T3M2B6 Canada
Autour de cette propriété
En savoir plus au sujet du quartier et des commodités autour de cette résidence.
Demander de l’information sur le quartier
En savoir plus au sujet du quartier et des commodités autour de cette résidence
Demander maintenantCalculatrice de versements hypothécaires
- $
- %$
- %
- Capital et intérêts 0
- Impôt foncier 0
- Frais de copropriété 0

