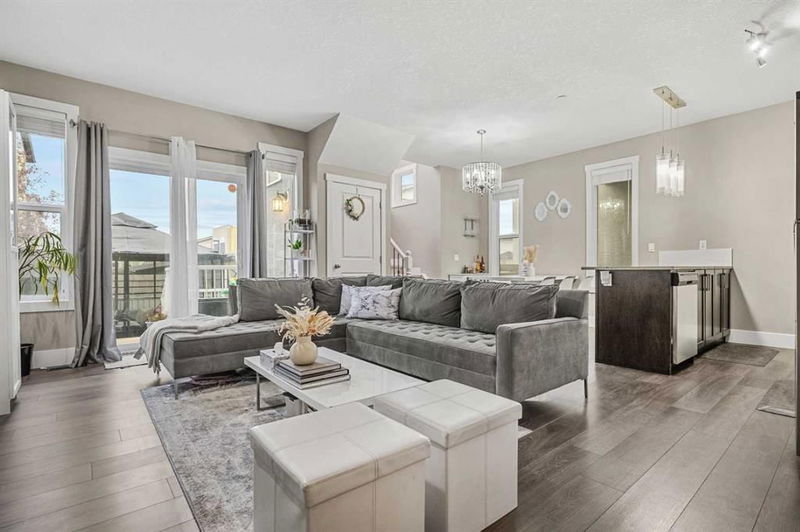Caractéristiques principales
- MLS® #: A2184033
- ID de propriété: SIRC2233215
- Type de propriété: Résidentiel, Maison unifamiliale détachée
- Aire habitable: 1 668 pi.ca.
- Construit en: 2015
- Chambre(s) à coucher: 3
- Salle(s) de bain: 2+1
- Stationnement(s): 4
- Inscrit par:
- eXp Realty
Description de la propriété
***OPEN HOUSE SATURDAY JAN 11 from 12:00-4:30pm*** Welcome to the family friendly community of Coventry Hills, where luxury and family living meet. Step inside to discover an expansive, open-concept layout bathed in natural light, courtesy of an abundance of oversized windows, including stunning ceiling height windows at the staircase. This exquisite residence boasts many upgrades such as stucco exterior, covered front porch, Central Air Conditioning, and a separate entrance for the basement. The main floor impresses with 9' ceilings, rich hardwood flooring, and a cozy gas fireplace. The kitchen is a culinary masterpiece, featuring custom shaker cabinetry with soft-close doors and drawers, pots and pans storage, and an expansive granite-topped island with extra seating. High-end stainless-steel appliances, pantry, and elegant 3/4" granite countertops complete this dream kitchen. Upstairs, a spacious bonus room awaits, ideal for movie nights or casual relaxation. The lavish master suite is a true retreat, complete with a walk-in closet and a spa-inspired 5-piece ensuite, featuring dual vanities, a glass-enclosed shower, and a luxurious soaker tub. Two additional generously sized bedrooms share a beautifully appointed 4-piece bathroom. Convenient upstairs laundry completes the top level. The unfinished basement, with its separate entrance, offers limitless potential to create a custom suite or additional living space (subject to the approval and permitting of the City). Don’t miss your chance to own this stunning property—call today for a private showing and make this dream home yours!
Pièces
- TypeNiveauDimensionsPlancher
- CuisinePrincipal8' 6" x 12'Autre
- Chambre à coucher principaleInférieur16' 3" x 14' 9"Autre
- Salle à mangerPrincipal10' 8" x 12'Autre
- Salle de bain attenanteInférieur11' 6" x 7' 5"Autre
- SalonPrincipal17' 9" x 9' 11"Autre
- Chambre à coucherInférieur10' 9.9" x 9' 11"Autre
- Salle de bainsPrincipal5' 6" x 2' 8"Autre
- Chambre à coucherInférieur11' 8" x 9' 11"Autre
- FoyerPrincipal17' x 4' 3.9"Autre
- Salle de bainsInférieur4' 11" x 7' 6"Autre
- Pièce bonusInférieur17' 11" x 15' 11"Autre
- ServiceSous-sol16' 9.9" x 5' 5"Autre
Agents de cette inscription
Demandez plus d’infos
Demandez plus d’infos
Emplacement
44 Covecreek Mews NE, Calgary, Alberta, T3K 0V8 Canada
Autour de cette propriété
En savoir plus au sujet du quartier et des commodités autour de cette résidence.
Demander de l’information sur le quartier
En savoir plus au sujet du quartier et des commodités autour de cette résidence
Demander maintenantCalculatrice de versements hypothécaires
- $
- %$
- %
- Capital et intérêts 0
- Impôt foncier 0
- Frais de copropriété 0

