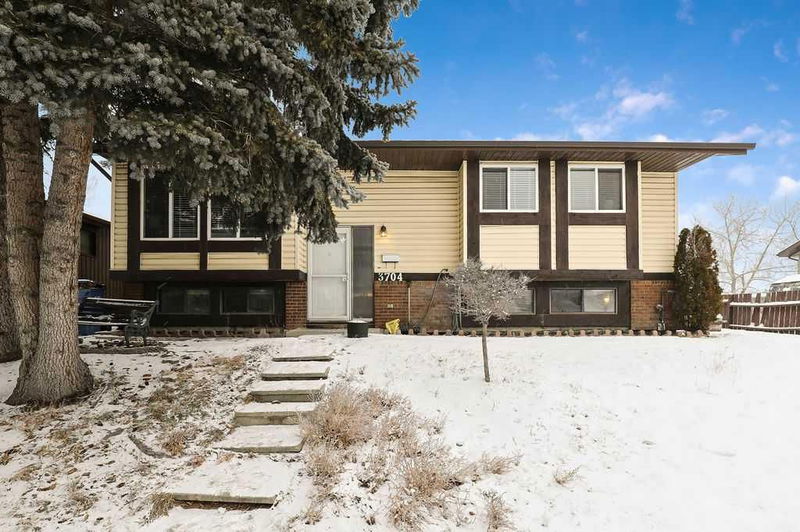Caractéristiques principales
- MLS® #: A2186417
- ID de propriété: SIRC2233212
- Type de propriété: Résidentiel, Maison unifamiliale détachée
- Aire habitable: 1 130 pi.ca.
- Construit en: 1979
- Chambre(s) à coucher: 3+2
- Salle(s) de bain: 2+1
- Stationnement(s): 2
- Inscrit par:
- CIR Realty
Description de la propriété
2 BEDROOM ILLEGAL BASEMENT SUITE | 3 BEDROOM MAIN FLOOR UNIT | HIGH-EFFICIENCY FURNACE | RENOVATED AND UPDATED IN 2015 | LARGE YARD FOR OUTDOOR ENTERTAINING | PRIME LOCATION CLOSE TO EVERYTHING!
Savvy investors and first-time buyers alike will appreciate this illegally suited property, ideally situated beside a green space and within walking distance to transit, schools, parks, shops, and amenities. This spacious and bright bungalow provides dual rental opportunities or ample space for multi-generational living.
Upgrades include durable vinyl flooring, a high-efficiency furnace, and newer vinyl windows. The main floor is perfect for families, featuring a cozy living room with a stunning stone-encased fireplace. The open layout seamlessly connects the living and dining areas, creating an ideal space for entertaining. The kitchen, adorned with white cabinetry and a functional layout, includes a window overlooking the backyard—perfect for keeping an eye on the kids while they play.
The primary bedroom serves as a serene retreat, complete with its own 2-piece ensuite for added convenience. Two additional bedrooms on this level are spacious and bright, with easy access to a 4-piece main bathroom.
The basement offers a fully equipped illegal suite with a separate entrance, a full kitchen, and 2 generously sized bedrooms—adding incredible versatility, income potential or perhaps generational living.
Step outside to a very large, sunny backyard with a 16x16 deck, garden boxes and a firepit area perfect for summer barbecues and outdoor gatherings.
Located in the family-friendly community of Whitehorn, this home offers access to a vibrant community association with tennis courts, an ice rink, and a basketball court. With groceries, restaurants, and shops just around the corner, and proximity to Peter Lougheed Hospital, Village Square Leisure Centre, Sunridge Mall, and the airport, this property’s location is truly exceptional.
Don’t miss this incredible opportunity to own a 5-bedroom, illegally suited home in a highly desirable location!
Pièces
- TypeNiveauDimensionsPlancher
- EntréePrincipal6' 3" x 5' 2"Autre
- SalonPrincipal12' 3.9" x 12'Autre
- Salle à mangerPrincipal12' 5" x 9' 8"Autre
- CuisinePrincipal12' 5" x 10' 9.6"Autre
- Chambre à coucher principalePrincipal12' 9.6" x 11' 9.6"Autre
- Chambre à coucherPrincipal11' 3" x 9' 6"Autre
- Chambre à coucherPrincipal12' 8" x 8' 9.6"Autre
- Salle de bainsPrincipal6' 8" x 7' 5"Autre
- Salle de bain attenantePrincipal7' 6" x 4' 9.9"Autre
- Salle de bainsSupérieur8' 3" x 4' 8"Autre
- Salle familialeSupérieur19' 6.9" x 12' 9.9"Autre
- Chambre à coucherSupérieur10' 3" x 8' 3"Autre
- CuisineSupérieur11' 8" x 8' 9.6"Autre
- Salle à mangerSupérieur8' 9.6" x 6' 6"Autre
- Chambre à coucherSupérieur16' 3.9" x 9' 3.9"Autre
- Salle de lavageSupérieur6' 8" x 4' 11"Autre
- ServiceSupérieur8' 6" x 4'Autre
Agents de cette inscription
Demandez plus d’infos
Demandez plus d’infos
Emplacement
3704 39 Street NE, Calgary, Alberta, T1Y 5H6 Canada
Autour de cette propriété
En savoir plus au sujet du quartier et des commodités autour de cette résidence.
Demander de l’information sur le quartier
En savoir plus au sujet du quartier et des commodités autour de cette résidence
Demander maintenantCalculatrice de versements hypothécaires
- $
- %$
- %
- Capital et intérêts 0
- Impôt foncier 0
- Frais de copropriété 0

