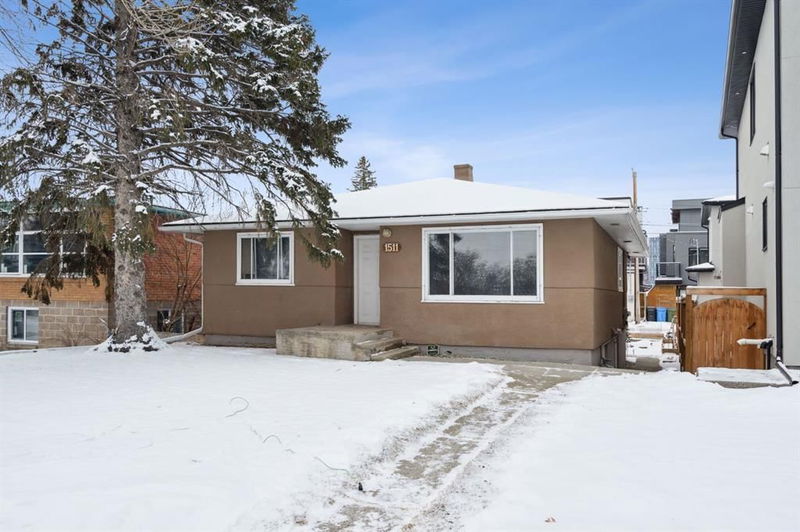Caractéristiques principales
- MLS® #: A2185772
- ID de propriété: SIRC2233207
- Type de propriété: Résidentiel, Maison unifamiliale détachée
- Aire habitable: 1 012,88 pi.ca.
- Construit en: 1955
- Chambre(s) à coucher: 3+2
- Salle(s) de bain: 2
- Stationnement(s): 4
- Inscrit par:
- Result Realty Inc.
Description de la propriété
INVEST IN THIS EXCELLENT income property located only 100m from the Tom Campbell's Hill green space in HIGHLY DESIRABLE RENFREW. Excellent income property, CLOSE TO DOWNTOWN, and great to hold for future development on what is becoming a very desirable street with many upscale $1 million+ homes RECENTLY BUILT THERE. Three bedroom suite on main level and illegal 2 bedroom suite on lower level, plus a double detached garage and a further 2 parking spaces, all off the rear alley. This location is walking distance to the zoo c-train station, Telus Spark Science Centre, and all the great shops down the hill in Bridgeland. Very easy access to Deerfoot Trail, yet far enough away so the noise is not intrusive. This location also allows for quick access to downtown Calgary, the many pathways - including those along the Bow River, and fast access to get out of town to Red Deer and Edmonton to the North, and to the mountain parks and Canmore, Banff and Jasper to the west. Recent upgrades include all new lower egress windows, and a newer roof. This home also has 2 furnaces and could be further upgraded to make the lower suite legal according to the City of Calgary requirements - the City of Calgary is currently making grants available to aid with the cost of this process. Hurry to view this excellent home which works well either as a holding investment property for the future with excellent tenants in place, or live on the main and rent out the lower, or live in the whole bungalow and enjoy five total bedrooms and 2 full bathrooms. HURRY TO VIEW THIS AFFORDABLE AND FLEXIBLE PROPERTY IN SUCH AN UNBEATABLE LOCATION!
Pièces
- TypeNiveauDimensionsPlancher
- Salle de bainsPrincipal6' 8" x 7' 3.9"Autre
- SalonPrincipal13' 8" x 15' 5"Autre
- Cuisine avec coin repasPrincipal11' 8" x 13' 9"Autre
- Chambre à coucher principalePrincipal10' 5" x 11' 3.9"Autre
- Chambre à coucherPrincipal8' 9.9" x 11' 3.9"Autre
- Chambre à coucherPrincipal9' 8" x 10' 11"Autre
- Salle de bainsAutre4' 11" x 7' 2"Autre
- Chambre à coucherAutre9' 6.9" x 9' 8"Autre
- Chambre à coucherAutre9' 6" x 9' 6.9"Autre
- Cuisine avec coin repasAutre9' 6.9" x 12' 9.6"Autre
- ServiceAutre14' 3.9" x 14' 6.9"Autre
- SalonAutre11' 9" x 13' 9.9"Autre
Agents de cette inscription
Demandez plus d’infos
Demandez plus d’infos
Emplacement
1511 Child Avenue NE, Calgary, Alberta, T2E 5E5 Canada
Autour de cette propriété
En savoir plus au sujet du quartier et des commodités autour de cette résidence.
Demander de l’information sur le quartier
En savoir plus au sujet du quartier et des commodités autour de cette résidence
Demander maintenantCalculatrice de versements hypothécaires
- $
- %$
- %
- Capital et intérêts 0
- Impôt foncier 0
- Frais de copropriété 0

