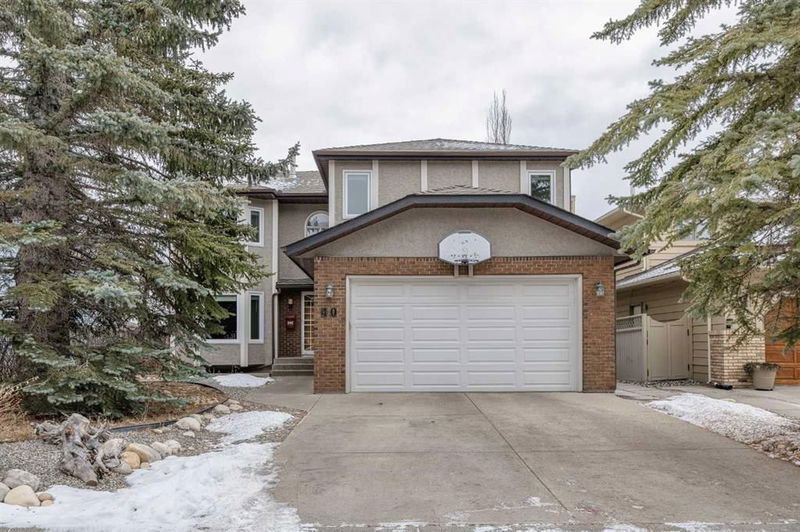Caractéristiques principales
- MLS® #: A2185717
- ID de propriété: SIRC2233192
- Type de propriété: Résidentiel, Maison unifamiliale détachée
- Aire habitable: 2 267 pi.ca.
- Construit en: 1986
- Chambre(s) à coucher: 4+2
- Salle(s) de bain: 3+1
- Stationnement(s): 2
- Inscrit par:
- Jessica Chan Real Estate & Management Inc.
Description de la propriété
LOCATION! LOCATION! Welcome to this inviting Two-Storey Home backing onto a serene Ravine, located in the sought-after, mature neighborhood of Edgemont. Walking distance to Tom Baines Junior High School and and Superstore, as well as nearby shops and businesses. Boasting 4+2 Bedrooms, 3.5 Baths, and over 3,100 sq. ft. of developed living space, this home is a true gem for families and nature lovers alike.
Step into the Foyer with soaring 16’8” ceilings. The spacious and sunny Living Room, highlighted by a 15-ft Vaulted Ceiling and a cozy wood-burning fireplace, flows seamlessly into the large Dining Room, perfect for hosting gatherings. Hardwood flooring throughout the main level (except the Den).
The heart of the home, the Kitchen, is a chef's dream with its center island, Granite countertops, stainless steel appliances, and a built-In cabinet with a wine rack. The bright Breakfast Nook opens directly onto the east-facing Deck, making it an ideal spot to savor your morning coffee while soaking in the sunshine.
Upstairs, the Primary Bedroom is featuring a 4-Piece Ensuite with a Soaker Tub overlooking the Ravine and access to a Private Balcony with stunning Ravine Views. Three additional generously sized Bedrooms and a Full Bathroom with Granite Countertops complete the upper level.
The fully developed Basement offers endless possibilities with a spacious Family Room with a gas fireplace, and 2 more Bedroom, ideal for guests and a home office.
Recent upgrades, including all-new windows (December 2020), a hot water tank (2018), and no Poly B piping. Additionally, the Heated Double Attached Garage keeps your vehicles warm and protected year-round.
Outdoors, you’ll love the Sunny East-Facing Backyard, which is fully Landscaped, Treed, Fenced, and features both a Deck and a Patio—perfect for entertaining or relaxing. A gate from the backyard leads directly to the Ravine and Walking Paths, allowing you to enjoy nature right at your doorstep.
Don’t miss this incredible opportunity to own a beautifully updated home in one of Edgemont’s most desirable locations!
Pièces
- TypeNiveauDimensionsPlancher
- SalonPrincipal14' 5" x 15' 5"Autre
- Salle à mangerPrincipal11' 6.9" x 13' 5"Autre
- CuisinePrincipal10' 9.6" x 15' 6.9"Autre
- Coin repasPrincipal7' 9" x 10' 2"Autre
- BoudoirPrincipal10' x 12' 9"Autre
- Chambre à coucher principaleInférieur13' 5" x 13' 5"Autre
- Chambre à coucherInférieur10' x 13' 9.6"Autre
- Chambre à coucherInférieur9' 3" x 13' 9"Autre
- Chambre à coucherInférieur9' 3.9" x 13' 6.9"Autre
- Salle de jeuxSous-sol11' 3.9" x 21' 3.9"Autre
- Chambre à coucherSous-sol11' 5" x 12'Autre
- Chambre à coucherSous-sol6' 9.9" x 16'Autre
- Salle de bain attenanteInférieur0' x 0'Autre
- Salle de bainsInférieur0' x 0'Autre
- Salle de bainsSous-sol0' x 0'Autre
- Salle de bainsPrincipal0' x 0'Autre
Agents de cette inscription
Demandez plus d’infos
Demandez plus d’infos
Emplacement
40 Edgepark Way NW, Calgary, Alberta, T3A 4G6 Canada
Autour de cette propriété
En savoir plus au sujet du quartier et des commodités autour de cette résidence.
Demander de l’information sur le quartier
En savoir plus au sujet du quartier et des commodités autour de cette résidence
Demander maintenantCalculatrice de versements hypothécaires
- $
- %$
- %
- Capital et intérêts 4 730 $ /mo
- Impôt foncier n/a
- Frais de copropriété n/a

