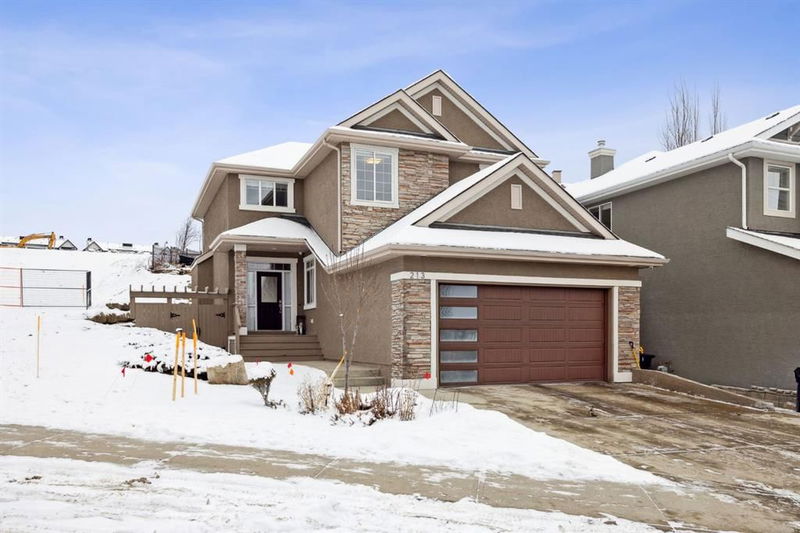Caractéristiques principales
- MLS® #: A2186161
- ID de propriété: SIRC2233191
- Type de propriété: Résidentiel, Maison unifamiliale détachée
- Aire habitable: 2 317,42 pi.ca.
- Construit en: 2005
- Chambre(s) à coucher: 4
- Salle(s) de bain: 3+1
- Stationnement(s): 4
- Inscrit par:
- First Place Realty
Description de la propriété
Step into unparalleled sophistication with this fully renovated masterpiece, boasting over 3,460 sq. ft. of meticulously designed living space. This 4-bedroom, 3.5-bathroom home redefines modern luxury, blending timeless elegance with cutting-edge features.
Upon entry, you’re greeted by a stunning open-concept layout that seamlessly integrates the living room and gourmet kitchen, flowing effortlessly into a sun-drenched backyard oasis. The heart of this home is the chef’s kitchen, showcasing new quartz countertops, an oversized center island with custom cabinetry, a bespoke backsplash, and professional-grade appliances—crafted for effortless everyday living and elegant entertaining.
The upper level exudes tranquility, featuring a breathtaking primary suite with a 5-piece spa-like ensuite. Revel in the luxury of a custom shower, freestanding soaker tub, and a spacious walk-in closet with bespoke built-ins. Three additional bedrooms and a modern 4-piece bathroom complete the upper floor.
The lower level is the ultimate retreat, designed for entertainment and relaxation. With a gym area, family room, rec room, wet bar, and an additional 3-piece bathroom, it’s a space that adapts to every lifestyle need.
Step outside to a private backyard sanctuary, thoughtfully designed with a large patio and ample space for entertaining or gardening. The attached garage is a showstopper in its own right, featuring epoxy flooring, hot and cold water connections, a new insulated garage door, and a heater—perfect for year-round use.
This home spares no detail, boasting modern upgrades such as a new furnace, water tank, sprinkler system, exterior painting, water softener, A/C unit, and a cutting-edge security system with DVR recording.
Nestled in a family-friendly neighborhood with top-rated schools, convenient access to shopping, and fine dining, this home is a rare opportunity. Don’t wait—schedule your private showing today and experience the epitome of modern living.
Pièces
- TypeNiveauDimensionsPlancher
- CuisinePrincipal14' 6" x 17'Autre
- Pièce principalePrincipal14' x 15' 2"Autre
- FoyerPrincipal7' 6" x 11' 9.9"Autre
- Salle familialeSupérieur10' x 15' 8"Autre
- Garde-mangerPrincipal4' 5" x 11'Autre
- Salle de bainsPrincipal5' 2" x 5' 3"Autre
- Salle à mangerPrincipal10' x 17'Autre
- Bureau à domicilePrincipal5' 6.9" x 11' 5"Autre
- VestibulePrincipal10' x 10' 2"Autre
- Chambre à coucher principaleInférieur12' 6" x 15'Autre
- Chambre à coucherInférieur10' x 12'Autre
- Salle de bainsInférieur5' 9.9" x 11'Autre
- Chambre à coucherInférieur11' 6.9" x 13' 6"Autre
- Chambre à coucherInférieur10' x 14' 5"Autre
- Salle de bain attenanteInférieur7' 9" x 16' 6"Autre
- Salle familialeSupérieur14' 3.9" x 27' 8"Autre
- RangementSupérieur6' 6" x 8' 8"Autre
- Salle de bainsSupérieur6' 6" x 8' 8"Autre
Agents de cette inscription
Demandez plus d’infos
Demandez plus d’infos
Emplacement
213 Springbluff Boulevard SW, Calgary, Alberta, T3H5R5 Canada
Autour de cette propriété
En savoir plus au sujet du quartier et des commodités autour de cette résidence.
Demander de l’information sur le quartier
En savoir plus au sujet du quartier et des commodités autour de cette résidence
Demander maintenantCalculatrice de versements hypothécaires
- $
- %$
- %
- Capital et intérêts 0
- Impôt foncier 0
- Frais de copropriété 0

