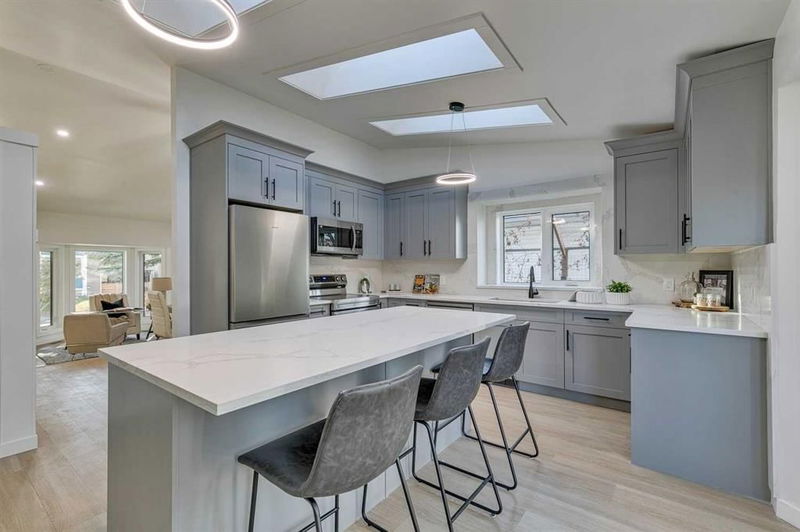Caractéristiques principales
- MLS® #: A2184421
- ID de propriété: SIRC2233145
- Type de propriété: Résidentiel, Maison unifamiliale détachée
- Aire habitable: 1 745,60 pi.ca.
- Construit en: 1987
- Chambre(s) à coucher: 3
- Salle(s) de bain: 2+1
- Stationnement(s): 4
- Inscrit par:
- RE/MAX Realty Professionals
Description de la propriété
Welcome to this beautifully renovated home in the sought-after community of Mckenzie Lake, located on a quiet, recently repaved street. With exceptional curb appeal, the home boasts natural rock and perennial landscaping, complemented by updated Hardie board siding and newer windows, enhancing its modernized interior. Recent upgrades include: Complete removal of popcorn ceilings, replaced with sleek flat ceilings and modern pot lighting. New flooring throughout the main and basement levels. Stunning brand-new grey shaker cabinets in the kitchen, complemented by a spacious island, quartz countertops, upgraded quartz backsplash, and a matching quartz feature wall surrounding the gas fireplace, New high-end appliances. Fully renovated bathrooms featuring new fixtures, tile, cabinetry, and quartz finishes. The primary ensuite offers a luxurious tiled shower with a marble flooring base. Solid hardwood flooring throughout the entire upper level, enhancing the freshly painted interiors. The fully finished basement offers ample storage space and includes a deep freezer. The attached garage provides additional convenience with shelving and an extra fridge/freezer. Additional features include central air conditioning and a custom-built shed in the backyard. This property is ideally located near scenic walking paths and green spaces that lead directly to the lake, with full lake access included. Don’t miss the opportunity to tour this exceptional home!
Pièces
- TypeNiveauDimensionsPlancher
- Salle de lavagePrincipal6' 9.6" x 5' 2"Autre
- Salle de bainsPrincipal6' x 5'Autre
- SalonPrincipal18' 5" x 13' 9.9"Autre
- Cuisine avec coin repasPrincipal14' 11" x 14' 6.9"Autre
- Salle à mangerPrincipal8' 6" x 11' 6.9"Autre
- Pièce bonusPrincipal10' 11" x 12'Autre
- EntréePrincipal8' 9.6" x 4' 6"Autre
- Chambre à coucher principaleInférieur12' 11" x 14' 2"Autre
- Penderie (Walk-in)Inférieur5' 5" x 4' 3"Autre
- Salle de bain attenanteInférieur10' x 7' 3.9"Autre
- Chambre à coucherInférieur8' 6.9" x 9' 2"Autre
- Chambre à coucherInférieur9' 9.6" x 11' 6.9"Autre
- Penderie (Walk-in)Inférieur2' 11" x 3' 11"Autre
- Salle de bainsInférieur7' 6" x 5' 5"Autre
- Salle familialeSous-sol33' 9" x 13' 9.6"Autre
Agents de cette inscription
Demandez plus d’infos
Demandez plus d’infos
Emplacement
35 Mckinley Road SE, Calgary, Alberta, T2Z 1T7 Canada
Autour de cette propriété
En savoir plus au sujet du quartier et des commodités autour de cette résidence.
Demander de l’information sur le quartier
En savoir plus au sujet du quartier et des commodités autour de cette résidence
Demander maintenantCalculatrice de versements hypothécaires
- $
- %$
- %
- Capital et intérêts 0
- Impôt foncier 0
- Frais de copropriété 0

