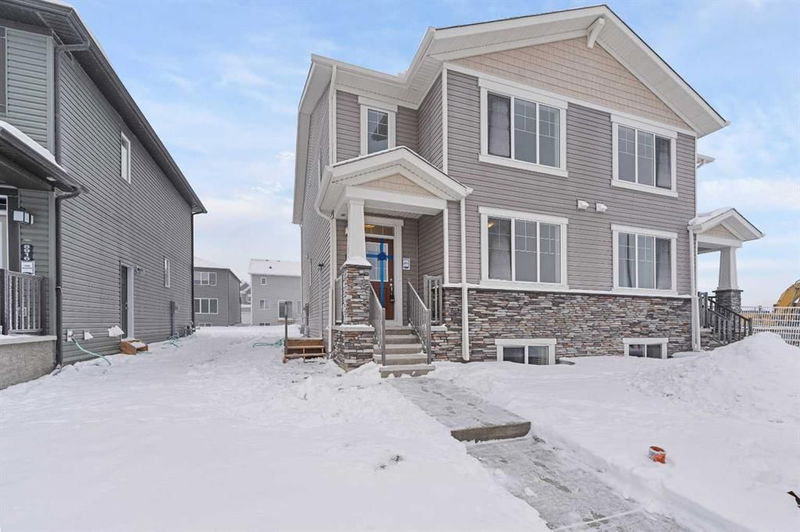Caractéristiques principales
- MLS® #: A2181344
- ID de propriété: SIRC2231492
- Type de propriété: Résidentiel, Autre
- Aire habitable: 1 710 pi.ca.
- Construit en: 2024
- Chambre(s) à coucher: 3
- Salle(s) de bain: 2+1
- Stationnement(s): 2
- Inscrit par:
- RE/MAX Crown
Description de la propriété
** 2024 Brand New Home ** | Semi Detached | 1,710 SqFt | 3-Bedrooms | 2.5 Bathrooms | Open Floor Plan | Quartz Countertops | Stainless Steel Appliances | Barstool Peninsula | High Ceilings | Recessed Lighting | Ample Living Space | Side Entry to Basement | Alley Access | Rear Parking. Welcome home to your brand new never lived in semi-detached 2-storey home in the heart of Cityscape! This spacious family home boasts 1,710 SqFt throughout the main and upper levels with an additional 778 SqFt in the unfinished basement with a side entry. Open the front door to a foyer with closet storage and views into the bright front living room. This living room is a great space for day seating or a home office. The open concept kitchen, dining and living rooms are designed for entertaining friends and family. The kitchen is finished with a sparkling quartz countertop, stainless steel appliances, ample cabinet storage, a dual basin sink, pantry and a barstool seating peninsula for small meals. The dining room will easily fit a table for eight. The family room overlooks the backyard with a large window letting natural light beam in. At the rear of the home is a 2pc bath and a mudroom with closet storage for clean organization. Upstairs has plush carpet flooring in the 3 spacious bedrooms! The primary bedroom is expansive with a walk-in closet and private 4pc ensuite bath with a tub/shower combo. Bedrooms 2 & 3 are both a generous size and share the main 4pc bathroom. The upper level laundry area is every home owner's dream as its located near all the bedrooms! Downstairs, the unfinished basement has a separate side entry and is ready to grow with your family as you see fit! The backyard is a great size and has plenty of space for a detached garage as the home has a rear lane! Hurry and book a showing at this incredible brand new, move in ready home today!
Pièces
- TypeNiveauDimensionsPlancher
- Salle de bainsPrincipal4' 6.9" x 5' 6.9"Autre
- Salle à mangerPrincipal12' 6.9" x 15' 3"Autre
- Salle familialePrincipal9' 9.9" x 13' 3"Autre
- CuisinePrincipal9' 11" x 13' 3"Autre
- SalonPrincipal10' 3" x 13' 3"Autre
- Salle de bainsInférieur10' 2" x 5' 9"Autre
- Salle de bain attenanteInférieur4' 11" x 10' 5"Autre
- Chambre à coucherInférieur14' 5" x 9' 5"Autre
- Chambre à coucherInférieur14' 5" x 9' 6"Autre
- Chambre à coucher principaleInférieur11' 6.9" x 14' 9.6"Autre
Agents de cette inscription
Demandez plus d’infos
Demandez plus d’infos
Emplacement
8920 Cityscape Drive NE, Calgary, Alberta, T3N 2N7 Canada
Autour de cette propriété
En savoir plus au sujet du quartier et des commodités autour de cette résidence.
Demander de l’information sur le quartier
En savoir plus au sujet du quartier et des commodités autour de cette résidence
Demander maintenantCalculatrice de versements hypothécaires
- $
- %$
- %
- Capital et intérêts 0
- Impôt foncier 0
- Frais de copropriété 0

