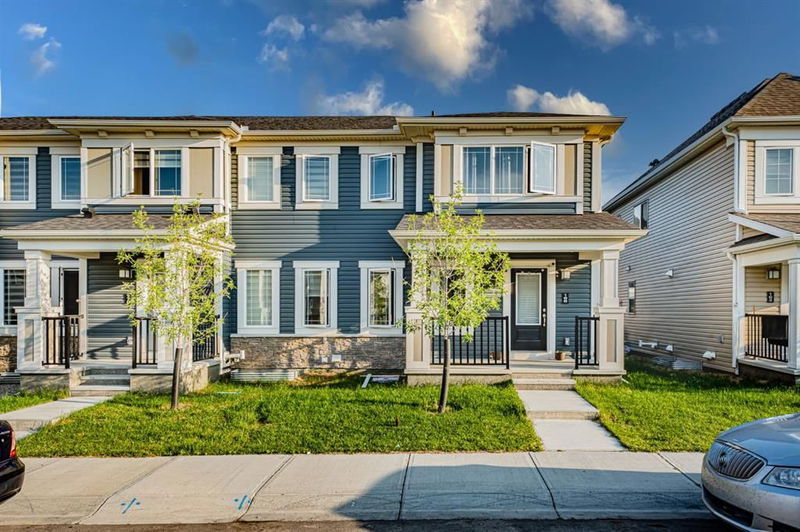Caractéristiques principales
- MLS® #: A2185958
- ID de propriété: SIRC2231429
- Type de propriété: Résidentiel, Maison de ville
- Aire habitable: 1 474,32 pi.ca.
- Construit en: 2022
- Chambre(s) à coucher: 3
- Salle(s) de bain: 2+1
- Stationnement(s): 2
- Inscrit par:
- RE/MAX Real Estate (Central)
Description de la propriété
Experience luxury living in this exquisite end-unit townhome with NO CONDO FEE, offering 1,474 sqft of elegant space. This home features 3 bedrooms, 2.5 bathrooms, a double attached garage, an upper-level BONUS room, and a convenient laundry area. Its open-to-below design seamlessly blends style and functionality. Step inside to discover luxury vinyl plank, tile, and plush carpet flooring, complemented by pot lighting and stainless steel appliances. The main level's open concept is illuminated by natural light from the south-facing windows. The kitchen boasts quartz countertops, ample cabinet storage, a trendy backsplash, and a center island. Highlights include a separate dining area and a spacious living area with numerous windows. Upstairs, you’ll find three spacious bedrooms and two full bathrooms. The primary bedroom includes a walk-in closet and a stunning 4-piece ensuite. Two additional bedrooms, each with closet space, share a convenient 4-piece bathroom with a tub/shower combo. An upper-level BONUS room offers a cozy retreat for private gatherings, with the adjacent laundry room adding convenience. The unfinished basement presents endless customization possibilities, with roughed-in plumbing for easy transformation. Parking is easy with the rear attached double garage and paved alley access, while street parking is also readily available. Schedule you're showing today.
Pièces
- TypeNiveauDimensionsPlancher
- Salle de bainsPrincipal5' 9" x 5' 6.9"Autre
- CuisinePrincipal14' 6.9" x 5' 11"Autre
- SalonPrincipal18' 3" x 13' 9.6"Autre
- Salle de bains2ième étage7' 6" x 8' 3"Autre
- Salle de bain attenante2ième étage10' 8" x 5' 8"Autre
- Chambre à coucher2ième étage10' 9.6" x 9' 5"Autre
- Chambre à coucher2ième étage10' x 9' 3.9"Autre
- Salle de lavage2ième étage7' 6" x 5' 5"Autre
- Loft2ième étage9' 11" x 8' 5"Autre
- Chambre à coucher principale2ième étage13' 3" x 13'Autre
- ServiceSous-sol25' 6" x 18' 3.9"Autre
Agents de cette inscription
Demandez plus d’infos
Demandez plus d’infos
Emplacement
166 Cityside Grove NE, Calgary, Alberta, T3N 1C9 Canada
Autour de cette propriété
En savoir plus au sujet du quartier et des commodités autour de cette résidence.
Demander de l’information sur le quartier
En savoir plus au sujet du quartier et des commodités autour de cette résidence
Demander maintenantCalculatrice de versements hypothécaires
- $
- %$
- %
- Capital et intérêts 0
- Impôt foncier 0
- Frais de copropriété 0

