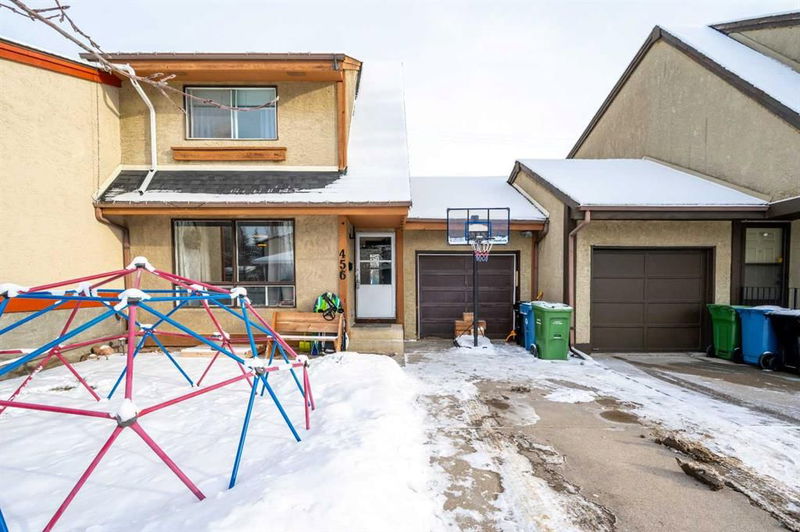Caractéristiques principales
- MLS® #: A2185866
- ID de propriété: SIRC2231393
- Type de propriété: Résidentiel, Autre
- Aire habitable: 1 298,28 pi.ca.
- Construit en: 1977
- Chambre(s) à coucher: 3+1
- Salle(s) de bain: 2+1
- Stationnement(s): 1
- Inscrit par:
- First Place Realty
Description de la propriété
Welcome to this stunning semi-detached home featuring NO CONDO FEES, attached garage, 4 bedroom and 3 bathroom in Canyon Meadows. This property boasts numerous recent upgrades, including a modernized main bathroom, updated toilet in the upstairs bathroom, new garage ceiling, upgraded lighting and pot lights throughout the house, refreshed backyard landscaping, and a durable roof installed in 2013 with 35-year asphalt shingles. The inviting foyer opens to a bright and sunny west-facing living room, where large windows flood the space with natural light, creating a warm and welcoming atmosphere. The dining area comfortably accommodates a six-person table, perfect for family gatherings. The renovated, stylish kitchen showcases an upgraded stainless steel appliance package, sleek white cabinetry, a movable island, and a breakfast bar with a view of the expansive deck and beautifully landscaped backyard. The upper level includes a spacious master bedroom, two additional bedrooms, and a full bathroom. The finished basement offers versatility with a fourth bedroom or recreation room, complemented by a 3-piece European-style wet bath. The oversized single garage (10’8” x 25”) features both front and rear entries, accompanied by a 3-car-length concrete parking pad. Outside, the home is further enhanced by a charming front patio and a mature apple tree. Conveniently located within walking distance of the LRT, Fish Creek Park, bus stops, and schools, this home offers the perfect blend of comfort, style, and accessibility. Don't miss this gem—it’s a must-see!
Pièces
- TypeNiveauDimensionsPlancher
- Salle de bainsPrincipal4' 8" x 5' 3"Autre
- Salle à mangerPrincipal6' 2" x 5' 6"Autre
- CuisinePrincipal14' 9.6" x 15' 2"Autre
- SalonPrincipal14' 9" x 13' 6.9"Autre
- Salle de bains2ième étage9' x 5' 9.6"Autre
- Chambre à coucher2ième étage14' 5" x 8' 8"Autre
- Chambre à coucher2ième étage11' 3.9" x 8' 6.9"Autre
- Chambre à coucher principale2ième étage14' 6.9" x 13' 8"Autre
- Chambre à coucherSous-sol4' 11" x 5' 5"Autre
Agents de cette inscription
Demandez plus d’infos
Demandez plus d’infos
Emplacement
456 Cannington Close SW, Calgary, Alberta, T2W 3G2 Canada
Autour de cette propriété
En savoir plus au sujet du quartier et des commodités autour de cette résidence.
Demander de l’information sur le quartier
En savoir plus au sujet du quartier et des commodités autour de cette résidence
Demander maintenantCalculatrice de versements hypothécaires
- $
- %$
- %
- Capital et intérêts 0
- Impôt foncier 0
- Frais de copropriété 0

