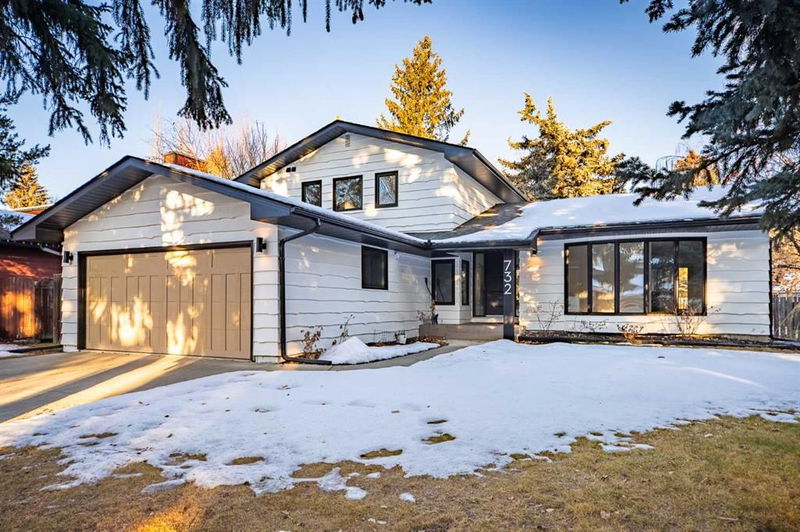Caractéristiques principales
- MLS® #: A2184686
- ID de propriété: SIRC2231387
- Type de propriété: Résidentiel, Maison unifamiliale détachée
- Aire habitable: 2 033 pi.ca.
- Construit en: 1971
- Chambre(s) à coucher: 4+1
- Salle(s) de bain: 3+1
- Stationnement(s): 6
- Inscrit par:
- Century 21 Bamber Realty LTD.
Description de la propriété
Welcome to your dream home, nestled in the heart of Willow Park! This fully renovated, custom-designed masterpiece spans over 2,920 sq. ft. of luxurious living space, featuring 5 spacious bedrooms and 4 elegant bathrooms. Set on nearly a quarter-acre lot with alley access, this home offers the perfect blend of comfort, style, and practicality. Every inch of this home has been meticulously reimagined from the ground up. Professionally designed, it exudes an unparalleled level of craftsmanship and attention to detail. Located in a well-established, mature neighborhood, you'll enjoy an abundance of amenities: golf courses, scenic pathways, boutique shopping, top-rated schools, and easy access to the heart of the city. The renovation boasts brand-new windows and doors, highlighted by sleek upgraded patio doors that elevate both the aesthetic and functionality of the home. Inside, the main floor has been professionally redesigned to create a seamless, open-concept flow. Expansive doorways and thoughtful touches enhance the space, making it feel light, airy, and modern without compromising on practicality. At the heart of this home is a chef-inspired kitchen. The custom-built cabinetry and 10-ft island with solid countertops are perfect for both entertaining and everyday living. With ample stool space, a large pantry wall, and top-tier Bosch appliances—including a gas cooktop, oven, built-in wall oven, microwave, and dishwasher—this kitchen is both stunning and functional. The kitchen flows effortlessly into the spacious family room, which leads to your very own private backyard oasis. The enormous backyard is a true playground, offering endless opportunities for outdoor fun, and there's plenty of space for a triple-car garage with alley access. The large deck, equipped with a gas line, is ready for hosting gourmet barbecues and family gatherings just off the kitchen. The main floor also includes a versatile flex room that could serve as an additional bedroom or office. The convenient laundry room, located off the garage entry, features luxurious Taj Mahal Quartzite, along with a stylish two-piece bathroom. Throughout the main and upper levels, beautiful hardwood flooring creates a seamless, cohesive feel. The upper floor includes two generous-sized bedrooms and a spacious 4-piece bathroom. The primary suite is a true retreat, complete with custom built-ins leading into a spa-inspired bathroom. Indulge in the oversized steam shower, double vanity, and heated floors for the ultimate relaxation experience. The fully developed basement adds a wealth of functional space, including an additional bedroom, a newly renovated 4-piece bathroom, and a cozy TV family area. There's also a flexible space ideal for an office or gym, along with ample storage and a spacious mechanical room. Every element of this home has been thoughtfully upgraded, from the new 50-gallon water tank to the two new AC units, ensuring year-round comfort. This is more than just a home—it's a statement
Pièces
- TypeNiveauDimensionsPlancher
- SalonPrincipal11' 3" x 18' 3.9"Autre
- CuisinePrincipal15' 6" x 17' 8"Autre
- Salle à mangerPrincipal8' 5" x 13' 6.9"Autre
- Salle familialePrincipal13' 3" x 20' 6.9"Autre
- FoyerPrincipal5' 9.9" x 9' 5"Autre
- Chambre à coucherPrincipal10' x 12' 2"Autre
- Salle de lavagePrincipal8' 9.6" x 9' 8"Autre
- Salle de bainsPrincipal3' 11" x 4' 11"Autre
- Chambre à coucher principale2ième étage11' 11" x 135' 11"Autre
- Salle de bains2ième étage8' 3.9" x 9' 8"Autre
- Chambre à coucher2ième étage11' 3" x 11' 2"Autre
- Chambre à coucher2ième étage10' 6.9" x 11' 9.6"Autre
- Salle de bains2ième étage7' 6.9" x 7' 11"Autre
- Salle familialeSupérieur9' 6" x 13' 3"Autre
- Salle de jeuxSupérieur12' 6.9" x 23' 9"Autre
- Chambre à coucherSupérieur10' 9.6" x 12' 6"Autre
- Salle polyvalenteSupérieur9' 8" x 13'Autre
- Salle de bainsSupérieur4' 9.9" x 8' 3.9"Autre
- RangementSupérieur6' 3" x 11' 9"Autre
Agents de cette inscription
Demandez plus d’infos
Demandez plus d’infos
Emplacement
732 Willard Road SE, Calgary, Alberta, T2J2A5 Canada
Autour de cette propriété
En savoir plus au sujet du quartier et des commodités autour de cette résidence.
Demander de l’information sur le quartier
En savoir plus au sujet du quartier et des commodités autour de cette résidence
Demander maintenantCalculatrice de versements hypothécaires
- $
- %$
- %
- Capital et intérêts 0
- Impôt foncier 0
- Frais de copropriété 0

