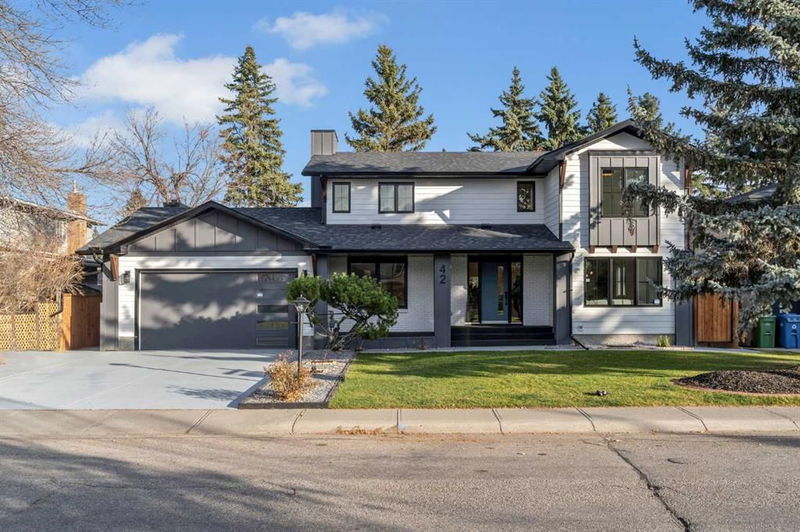Caractéristiques principales
- MLS® #: A2184349
- ID de propriété: SIRC2231368
- Type de propriété: Résidentiel, Maison unifamiliale détachée
- Aire habitable: 2 947 pi.ca.
- Construit en: 1973
- Chambre(s) à coucher: 5+1
- Salle(s) de bain: 4+1
- Stationnement(s): 4
- Inscrit par:
- Executive Real Estate Services
Description de la propriété
RARE FULL GUT RENOVATION 2-STOREY HOME IN CANYON MEADOWS ESTATES ON A QUIET STREET | HOUSE TAKEN DOWN TO THE STUDS | PROFESSIONALLY RENOVATED WITH ALL CITY PERMITS /INSPECTIONS | 535 SQ. FT. ADDITION | ENERGY-EFFICIENT HOME | ENER GUIDE RATING REDUCED IN HALF | OVERSIZED KITCHEN | PREP KITCHEN | DESIGNER WET BAR | THEATRE ROOM | ALL NEW LUX WINDOWS & DOORS | ALL NEW ELECTRICAL | ALL NEW PLUMBING | ALL NEW HVAC/DUCTWORK | 2 NEW FURNACES | ON DEMAND HOT WATER TANK | ALL NEW INSULATION | ALL NEW DRYWALL | 2LB SPRAY FOAM EXTENSIVELY USED | ENGINEERED HARDWOOD FLOORING | DELTA & GERBER FAUCETS | OPEN CONCEPT MAIN FLOOR | CUSTOM TILES | DESIGNER MUDROOM & POWDER ROOM | WHITE OAK & MDF CABINETRY | QUARTZ COUNTERTOPS | JENN AIR APPLIANCES | NEW HARDIE SIDING| NEW ROOFING | ATTACHED GARAGE C/W AN EPOXY FLOOR | NEW FENCING | FULLY LANDSCAPED | LARGE REAR DECK | WIRED FOR SECURY CAMERAS | NESTLED UNDER MATURE TREES |TURN-KEY QUICK POSSESSION |
Welcome to this CUSTOM DESIGNED LUXURY home featuring NEAR 4000 sq. ft. on all 3 levels. This is a ONE-OF-A-KIND home with 1836 sq. ft. on the MAIN FLOOR with 2 LIVING spaces, 2 KITCHEN areas, 1 BEDROOM, 1 OFFICE & 1.5 BATHS. Every SQUARE INCH of this home is METICULOUSLY designed to MAXIMIZE the home’s potential. Step inside to find an OPEN-CONCEPT main floor plan enhanced by ENGINEERED HARDWOOD flooring, POT LIGHTS & HIGH-END light fixtures. The GOURMET style kitchen is STRAIGHT OUT of a magazine with JENN-AIR appliances, a large 9.5ft ISLAND, & QUARTZ countertops/backsplash. The PREP kitchen/pantry adds functionality & storage & ROUGH-IN for a stove. Upstairs, you'll find 3 GENERIOUSLY SIZED BEDROOMS, each providing ample SPACE & FUNCTIONALITY and a BONUS room with a striking FEATURE wall. The owner’s suite boasts DESIGNER WALLPAPER & HIS/HER walk-in closets. The 5-piece ensuite is a LUXURY RETREAT with an OVERSIZED shower & HEATED TILE flooring. Custom BUILT-IN CLOSETS are used throughout the home. Each bathroom offers DIFFERENT DESIGNER TILES, premium FAUCETS & FULL HEIGHT vanity mirrors. The new exterior is a MODERN FARMHOUSE style. The FRONT PORCH is finished with a durable RUBBER coating, and SAGIPER PVC soffit. The attached garage c/w a NEW 8-ft high overhead garage door. This ECO-FRIENDLY home c/w ALL HIGH-EFFICIENT appliances, R-50 ATTIC insulation, SOUNDPROOFED walls & floors. CANYON MEADOWS ESTATES offers 4 schools within walking distance, a GOLF COURSE/Country Club house, TENNIS COURTS and its own AQUATIC FACILITY. Book a showing to see for yourself!
Pièces
- TypeNiveauDimensionsPlancher
- Salle de bainsPrincipal5' 6" x 6' 2"Autre
- Salle de bainsPrincipal5' x 7' 8"Autre
- Chambre à coucherPrincipal10' 6" x 11' 5"Autre
- Salle à mangerPrincipal12' 3.9" x 9' 5"Autre
- Salle familialePrincipal16' x 10' 9"Autre
- FoyerPrincipal12' 9" x 13' 5"Autre
- CuisinePrincipal17' 2" x 23' 9"Autre
- SalonPrincipal12' 9.6" x 15' 8"Autre
- VestibulePrincipal11' x 13' 6"Autre
- Chambre à coucherPrincipal15' 5" x 11' 5"Autre
- Salle de bainsInférieur8' 6" x 5'Autre
- Salle de bain attenanteInférieur17' 3.9" x 11' 6"Autre
- Chambre à coucherInférieur12' x 13' 2"Autre
- Chambre à coucherInférieur12' 5" x 10'Autre
- Chambre à coucher principaleInférieur14' 8" x 13' 6"Autre
- Salle de lavageInférieur8' 3.9" x 7' 6"Autre
- LoftInférieur12' x 10' 9.6"Autre
- AutreSous-sol10' 3" x 13' 9.6"Autre
- Chambre à coucherSous-sol10' 3" x 12' 9.9"Autre
- Média / DivertissementSous-sol14' 9" x 12' 9.9"Autre
- Salle de jeuxSous-sol25' 3" x 18' 8"Autre
- ServiceSous-sol25' 3.9" x 12' 9.9"Autre
Agents de cette inscription
Demandez plus d’infos
Demandez plus d’infos
Emplacement
42 Canova Road SW, Calgary, Alberta, T2W 2G3 Canada
Autour de cette propriété
En savoir plus au sujet du quartier et des commodités autour de cette résidence.
Demander de l’information sur le quartier
En savoir plus au sujet du quartier et des commodités autour de cette résidence
Demander maintenantCalculatrice de versements hypothécaires
- $
- %$
- %
- Capital et intérêts 8 716 $ /mo
- Impôt foncier n/a
- Frais de copropriété n/a

