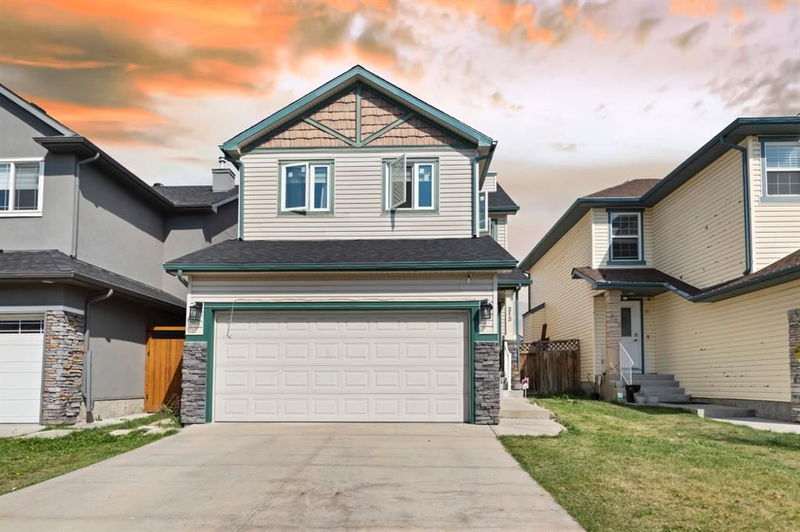Caractéristiques principales
- MLS® #: A2186037
- ID de propriété: SIRC2231362
- Type de propriété: Résidentiel, Maison unifamiliale détachée
- Aire habitable: 1 688 pi.ca.
- Construit en: 2004
- Chambre(s) à coucher: 4+1
- Salle(s) de bain: 3+1
- Stationnement(s): 4
- Inscrit par:
- Prep Ultra
Description de la propriété
This beautifully maintained property offers the perfect blend of comfort, convenience, and versatility. Boasting five spacious bedrooms, this home is ideal for growing families or those who love to entertain.
The finished walk-out basement is a standout feature, providing a flexible space that can easily be rented out or transformed into a lucrative Airbnb. Its proximity to the airport makes it a prime location for travelers, ensuring a steady stream of potential guests.
Step outside to the expansive backyard, where you'll find a large deck perfect for family gatherings and summer BBQs. Enjoy privacy with no neighbors behind, creating a serene oasis for relaxation and fun.
Located just minutes from schools, shopping malls, and parks, this home offers unmatched convenience. Plus, it's only 8 minutes from the airport, making travel a breeze.
Don't miss out on this exceptional opportunity to own a home that combines practical living with the potential for additional income. Schedule your visit today and discover all that this property has to offer!
Pièces
- TypeNiveauDimensionsPlancher
- CuisinePrincipal11' 9.6" x 11' 3.9"Autre
- Chambre à coucher principale2ième étage13' x 13' 5"Autre
- Chambre à coucher2ième étage8' 11" x 10' 11"Autre
- Chambre à coucher2ième étage8' 11" x 10' 11"Autre
- Chambre à coucher2ième étage10' 11" x 17' 11"Autre
- Chambre à coucherSous-sol11' 9.6" x 12' 3"Autre
- Salle de bainsSous-sol6' 5" x 7' 6"Autre
- Salle de bainsPrincipal4' 11" x 4' 11"Autre
- Salle de bain attenante2ième étage4' 11" x 9' 9.6"Autre
- Salle de bains2ième étage6' 3" x 7' 9.9"Autre
- CuisineSous-sol7' 2" x 9' 2"Autre
- Penderie (Walk-in)2ième étage7' 6" x 9' 9.6"Autre
- Salle de lavagePrincipal6' 9.6" x 8' 6.9"Autre
- ServiceSous-sol7' 8" x 11' 9"Autre
- SalonSous-sol9' 6.9" x 10' 3.9"Autre
- SalonPrincipal11' 11" x 12' 9.9"Autre
- BalconPrincipal10' x 11' 9"Autre
- Salle à mangerPrincipal7' 3.9" x 10' 5"Autre
Agents de cette inscription
Demandez plus d’infos
Demandez plus d’infos
Emplacement
213 Saddlecrest Place NE, Calgary, Alberta, T3J 5E9 Canada
Autour de cette propriété
En savoir plus au sujet du quartier et des commodités autour de cette résidence.
Demander de l’information sur le quartier
En savoir plus au sujet du quartier et des commodités autour de cette résidence
Demander maintenantCalculatrice de versements hypothécaires
- $
- %$
- %
- Capital et intérêts 0
- Impôt foncier 0
- Frais de copropriété 0

