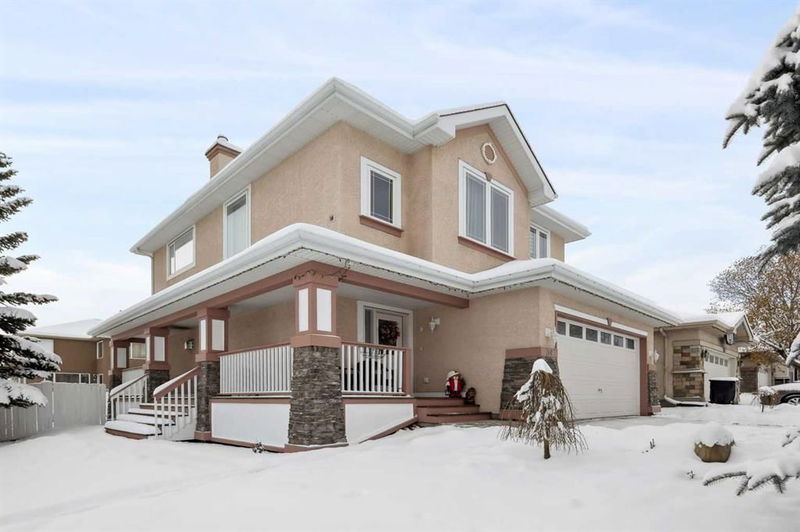Caractéristiques principales
- MLS® #: A2181030
- ID de propriété: SIRC2231356
- Type de propriété: Résidentiel, Maison unifamiliale détachée
- Aire habitable: 1 653,50 pi.ca.
- Construit en: 2001
- Chambre(s) à coucher: 3
- Salle(s) de bain: 2+1
- Stationnement(s): 4
- Inscrit par:
- Jayman Realty Inc.
Description de la propriété
Nestled nicely in a niche boutique of homes located on a quaint family friendly street and situated around a central park you will find 39 Everwillow Close SW, a Certified Jayman Home that exudes pride in ownership. The over sized corner lot boasts a huge fenced in yard, beautiful wrap around deck with stone accents, large deck, fun play structure, elevated stucco exterior and large mature trees. Upon entering you are welcomed into a meticulously maintained home commencing with updated tile that takes you up to the main level where you will discover a wonderful and thoughtfully designed open floor plan featuring granite counter tops, centre island with raised eating bar, corner pantry and sleek stainless steel appliances that have been updated all overlooking the spacious great room featuring a cozy gas fireplace with tile surround and wooden mantle. Adjacent to the kitchen you will find the generous dining room that opens up through French sliding glass doors to the great deck that you will enjoy for Summer BBQ's or relaxing with your morning coffee. Prior to heading to the upper level, don't forget to check out the "one of a kind" half bath that has been custom finished by hand with a stone feature wall. Upgraded iron railings lead you to the upper level to the expansive bonus room offering a 10ft ceiling height with a convenient 2nd floor laundry with window overlooking the front yard and another few steps up takes you to bedroom level. Three sizeable bedrooms are presented with the Primary Suite featuring a fully renovated 5pc en suite including dual vanities with granite counter and undermount sinks, in-floor heating, stunning tile surround with full height glass shower with floor to ceiling tile and stone in-lay along with a jetted over sized tub and walk-in closet. Friends and family can enjoy the 2 additional bedrooms and the fully renovated main bath which completes this level. An abundance of upgrades in this wonderful home include newer windows, roof, knock down ceiling, tankless water heater, furnace, humidifier, designer lighting through out, water softener and iron conditioner and epoxy flooring in the double attached garage. A wonderful home in a wonderful and established neighbourhood where you will find schools, walking paths, parks, amenities and borders Fish Creek Provincial Park. With quick access to Stony Trail and McLeod Trail this home is an ideal choice for you and your family to create memories for a life time. Welcome Home!
Pièces
- TypeNiveauDimensionsPlancher
- SalonPrincipal12' x 15'Autre
- CuisinePrincipal11' x 12' 6"Autre
- Salle à mangerPrincipal8' x 11' 11"Autre
- FoyerPrincipal5' 3" x 8'Autre
- Salle de bainsPrincipal5' x 6' 8"Autre
- Pièce bonusInférieur10' 11" x 12' 11"Autre
- Chambre à coucher principaleInférieur11' 9.6" x 16' 9.6"Autre
- Penderie (Walk-in)Inférieur5' 11" x 7' 9"Autre
- Salle de bain attenanteInférieur9' x 9' 2"Autre
- Chambre à coucherInférieur9' 11" x 9' 11"Autre
- Chambre à coucherInférieur9' 11" x 9' 11"Autre
- Salle de lavageInférieur5' 3" x 8' 6"Autre
- Salle de bainsInférieur4' 11" x 8' 2"Autre
Agents de cette inscription
Demandez plus d’infos
Demandez plus d’infos
Emplacement
39 Everwillow Close SW, Calgary, Alberta, T2Y 4G5 Canada
Autour de cette propriété
En savoir plus au sujet du quartier et des commodités autour de cette résidence.
Demander de l’information sur le quartier
En savoir plus au sujet du quartier et des commodités autour de cette résidence
Demander maintenantCalculatrice de versements hypothécaires
- $
- %$
- %
- Capital et intérêts 0
- Impôt foncier 0
- Frais de copropriété 0

