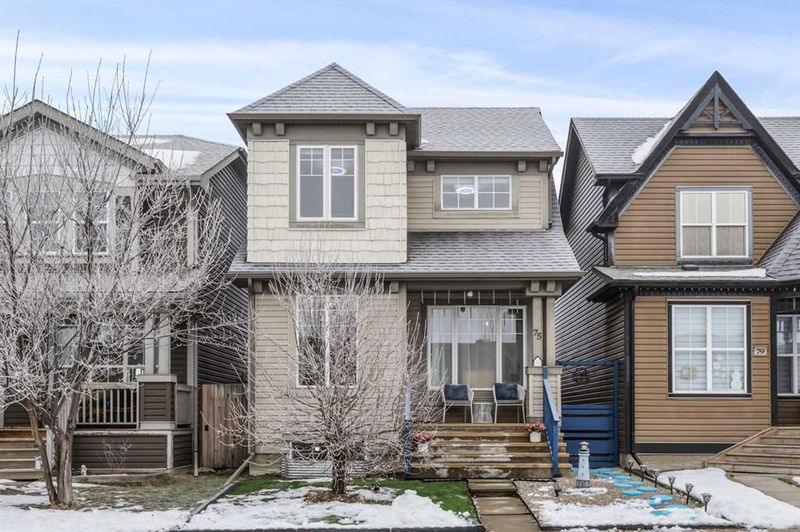Caractéristiques principales
- MLS® #: A2183374
- ID de propriété: SIRC2229350
- Type de propriété: Résidentiel, Maison unifamiliale détachée
- Aire habitable: 1 508,44 pi.ca.
- Construit en: 2010
- Chambre(s) à coucher: 3
- Salle(s) de bain: 3+1
- Stationnement(s): 2
- Inscrit par:
- RE/MAX Realty Professionals
Description de la propriété
OPEN HOUSE Saturday, January 11th from 12-4pm. Welcome to your dream family home in the vibrant lake community of Auburn Bay! This fully finished 2-story residence is designed with families in mind, offering modern updates, ample space, and access to incredible community amenities that make everyday living feel like a vacation.Boasting 3 spacious bedrooms upstairs (with the potential to easily convert the lower-level office with a large window into a 4th bedroom), this 3.5-bathroom home provides flexibility and comfort for families of all sizes. The master bedroom is a true retreat, featuring a newly renovated ensuite with stylish tiled flooring and a massive shower. The two additional bedrooms are perfect for children or guests, and the upstairs main bathroom includes a convenient tub/shower combination with tile flooring for easy maintenance.Step inside, and you'll be greeted by a bright and open-concept main floor with high ceilings, large windows, and skylights that fill the space with an abundance of natural light. The front living room invites you to gather around the cozy gas fireplace, creating the perfect spot for family movie nights or relaxation after a day at the lake. The upgraded kitchen is a chef’s delight, featuring modern appliances, ample counter space, abundant cabinetry, and a functional island — ideal for meal prep and family breakfasts. Adjacent to the kitchen is a spacious dining area, perfect for family meals and holiday gatherings. A convenient half-bathroom, which has been newly updated, completes the main floor.Head downstairs to a fully finished basement designed for entertainment and versatility. The large media/family room offers a perfect space for kids’ playtime, movie marathons, or a game night with friends. The basement also features a full bathroom and a dedicated office space that can easily be transformed into a 4th bedroom, giving your family the room to grow. The laundry area is thoughtfully located in the mechanical room, keeping household chores out of sight.Outdoors, the low-maintenance backyard is a family’s paradise. Enjoy year-round greenery with artificial turf grass, elegant rock landscaping, and an oversized deck — perfect for summer barbecues, outdoor play, and relaxation. The deck also features a beautiful gazebo, providing a cozy space to enjoy peaceful afternoons and stunning sunsets. From this vantage point, you’ll have a front-row seat to the lake’s annual fireworks display and the awe-inspiring Aurora Borealis, making evenings unforgettable.Privacy is paramount with this home, as it boasts no neighbors behind the backyard and no neighbors directly across the street, offering a sense of tranquility and seclusion that's hard to find. The property also includes ample off-street parking, with space for RV parking and the option to build a double detached garage for even more storage and convenience.This home also stands out with top-notch decoration and upgraded light fixtures. Don’t miss this amazing opportunity!
Pièces
- TypeNiveauDimensionsPlancher
- SalonPrincipal12' 8" x 18' 11"Autre
- CuisinePrincipal11' 8" x 12' 11"Autre
- Salle à mangerPrincipal9' 11" x 12' 9.9"Autre
- FoyerPrincipal5' x 6' 8"Autre
- VestibulePrincipal3' 2" x 3' 11"Autre
- Salle de bainsPrincipal3' 9" x 5' 2"Autre
- Chambre à coucher principaleInférieur12' 9.6" x 12' 6"Autre
- Penderie (Walk-in)Inférieur4' 9.6" x 5' 11"Autre
- Salle de bain attenanteInférieur5' 11" x 7' 6"Autre
- Chambre à coucherInférieur9' 6.9" x 10' 9.9"Autre
- Chambre à coucherInférieur8' 11" x 10' 5"Autre
- Salle de bainsInférieur4' 11" x 7' 8"Autre
- Salle familialeSupérieur15' 9.9" x 17' 8"Autre
- BoudoirSupérieur9' 6" x 18'Autre
- Salle de lavageSupérieur7' 8" x 13'Autre
- Salle de bainsSupérieur5' 9.6" x 7' 6.9"Autre
Agents de cette inscription
Demandez plus d’infos
Demandez plus d’infos
Emplacement
75 Auburn Bay Crescent SE, Calgary, Alberta, T3M 0K5 Canada
Autour de cette propriété
En savoir plus au sujet du quartier et des commodités autour de cette résidence.
Demander de l’information sur le quartier
En savoir plus au sujet du quartier et des commodités autour de cette résidence
Demander maintenantCalculatrice de versements hypothécaires
- $
- %$
- %
- Capital et intérêts 0
- Impôt foncier 0
- Frais de copropriété 0

