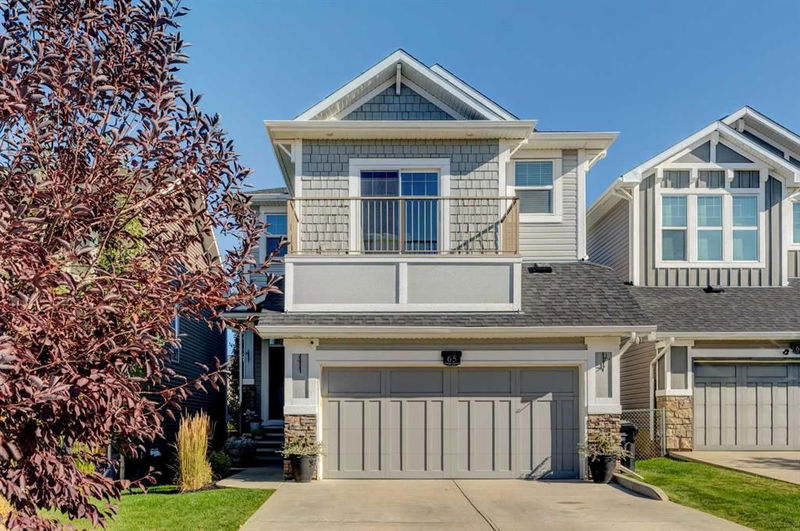Caractéristiques principales
- MLS® #: A2183593
- ID de propriété: SIRC2229348
- Type de propriété: Résidentiel, Maison unifamiliale détachée
- Aire habitable: 2 171 pi.ca.
- Construit en: 2013
- Chambre(s) à coucher: 3+1
- Salle(s) de bain: 3+1
- Stationnement(s): 4
- Inscrit par:
- RE/MAX First
Description de la propriété
Welcome to 65 Auburn Springs Place SE! This bright, meticulously maintained, fully developed home with over $150,000 in upgrades, offers 3042 square feet of developed living space, and is tucked away in one of the most popular cul de sacs in the ever-popular 4-season lake community of Auburn Bay! As you enter you are greeted with beautiful hardwood floors and pot lights throughout the main level that lead you into the stunning kitchen! Finished with an abundance of timeless white full-height cabinets that includes a custom hood fan, a massive island, built-in wall oven, gas cooktop, pot fill, and a large walkthrough pantry. Tieing seamlessly into the kitchen is a dining area and a living room with a cozy gas fireplace making entertaining a dream. Completing the main level is a 2-piece bath and mudroom. Head to the upper level where you will find very rare 9' ceilings! The primary retreat features a bright 5-piece ensuite that includes a large soaker tub with a transom window above, dual sinks with upgraded mirrors, a feature wall, seperate shower, and a walk-in closet. The upper level is finished with an expansive bonus room with a vaulted ceiling, pot lights, built-in speakers, and provides access to the upper west-facing balcony, 2 additional good-sized bedrooms, 4-piece bath, and a laundry room with a countertop and upper cabinets. The fully developed lower level also has 9' ceilings and a 'sunshine basement' with oversized windows that provide lots of natural light. Complete with a large rec room with surround sound system, a 4th bedroom, and an additional 4-piece bath. Stay cool on hot summer days with Central A/C or enjoy the outdoors in your oversized backyard that has been thoughtfully planned out with plenty of green space, strategically planted trees for privacy, concrete edging, and a large deck with pergola and privacy walls. Keep your vehicles warm in the winter in the heated fully insulated and finished double attached garage that includes a floor drain! The location of this stunning home has to be seen to be appreciated, it is just mere steps to a playground as well as walking/biking pathway systems and numerous schools, restaurants, and amenities. Book your showing today!
Pièces
- TypeNiveauDimensionsPlancher
- CuisinePrincipal22' 6" x 11' 3"Autre
- SalonPrincipal22' 9.6" x 13' 9"Autre
- Salle de bainsPrincipal3' x 8' 6"Autre
- Salle familialeInférieur15' 8" x 19'Autre
- Chambre à coucher principaleInférieur18' 3.9" x 14' 8"Autre
- Chambre à coucherInférieur12' x 10'Autre
- Chambre à coucherInférieur9' 3.9" x 12'Autre
- Salle de lavageInférieur5' 6" x 5' 8"Autre
- Salle de bain attenanteInférieur9' 9.9" x 10' 9.9"Autre
- Salle de bainsInférieur8' x 6'Autre
- Salle de jeuxSupérieur13' 3.9" x 23' 9"Autre
- BoudoirSupérieur6' 9" x 17' 5"Autre
- Chambre à coucherSupérieur10' 9.6" x 12' 5"Autre
- Salle de bainsSupérieur8' 3.9" x 5' 11"Autre
Agents de cette inscription
Demandez plus d’infos
Demandez plus d’infos
Emplacement
65 Auburn Springs Place SE, Calgary, Alberta, T3M 1Y2 Canada
Autour de cette propriété
En savoir plus au sujet du quartier et des commodités autour de cette résidence.
Demander de l’information sur le quartier
En savoir plus au sujet du quartier et des commodités autour de cette résidence
Demander maintenantCalculatrice de versements hypothécaires
- $
- %$
- %
- Capital et intérêts 0
- Impôt foncier 0
- Frais de copropriété 0

