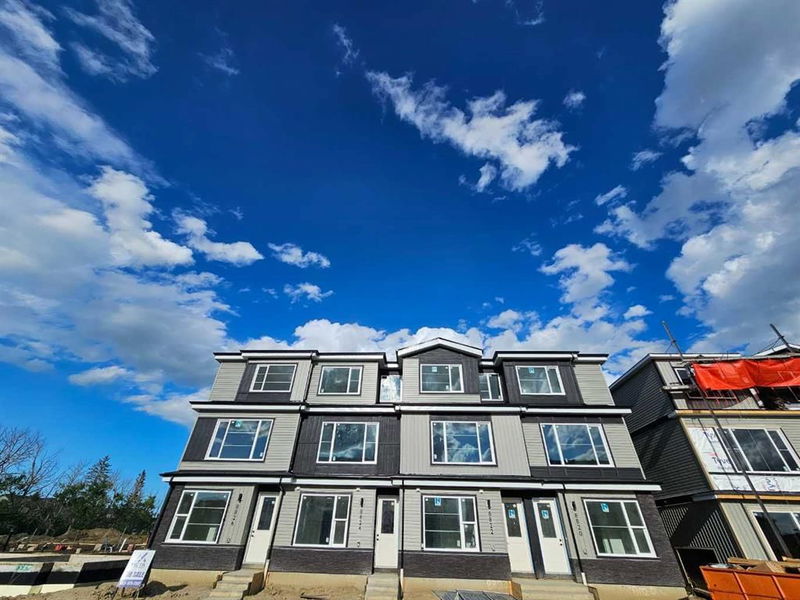Caractéristiques principales
- MLS® #: A2185451
- ID de propriété: SIRC2229333
- Type de propriété: Résidentiel, Condo
- Aire habitable: 1 591,50 pi.ca.
- Construit en: 2024
- Chambre(s) à coucher: 4
- Salle(s) de bain: 3+1
- Stationnement(s): 2
- Inscrit par:
- Creekside Realty
Description de la propriété
BONUS MAIN LEVEL STUDIO WITH SEPARATE LAUNDRY AND FULL BATH! Welcome to this spacious townhouse in the sought after community of Saddlepeace in NE Calgary. Situated in the heart of a bustling new neighborhood, it is within walking distance to Savanna Bazaar, Saddletowne LRT, schools, and various amenities. This brand new unit offers modern living across three storeys (4 bdrm + 3.5 bath) with the convenience of a paved back alley, attached garage, and west-facing windows for plenty of natural light.
The main floor features a studio suite with a full bathroom, and separate laundry. This space offers flexibility with potential for additional rental income! The second level boasts open-concept living with a bright kitchen featuring soft-close cabinetry, stainless steel appliances, a large quartz kitchen island, and an east-facing balcony. The third level is dedicated to your comfort with a well-sized master bedroom + 4-piece ensuite and two additional bedrooms that are rounded off with a full bathroom and enclosed laundry area, ensuring convenience and functionality.
This brand new unit is available for quick possession, making it a seamless transition for your new home journey. Don't miss out on this opportunity to own a beautiful townhome in a prime location with modern amenities. Schedule your viewing today and experience the best of Saddleridge living!
Pièces
- TypeNiveauDimensionsPlancher
- Chambre à coucherPrincipal12' 2" x 11' 3"Autre
- Salle de bainsPrincipal6' 9" x 6'Autre
- ServicePrincipal4' 8" x 7' 6"Autre
- Pièce principale2ième étage16' 3.9" x 12'Autre
- Cuisine2ième étage12' 5" x 12' 8"Autre
- Cuisine avec coin repas2ième étage11' x 9' 11"Autre
- Balcon2ième étage16' 3.9" x 6' 9.9"Autre
- Salle de bains2ième étage5' x 5'Autre
- Chambre à coucher3ième étage11' 2" x 11' 6"Autre
- Chambre à coucher3ième étage10' x 12' 5"Autre
- Salle de bains3ième étage8' 6" x 5'Autre
- Chambre à coucher principale3ième étage11' x 11' 6"Autre
- Penderie (Walk-in)3ième étage5' x 5' 9"Autre
- Salle de bain attenante3ième étage5' x 8'Autre
Agents de cette inscription
Demandez plus d’infos
Demandez plus d’infos
Emplacement
8850 48 Street NE #8824, Calgary, Alberta, T3J 4C5 Canada
Autour de cette propriété
En savoir plus au sujet du quartier et des commodités autour de cette résidence.
Demander de l’information sur le quartier
En savoir plus au sujet du quartier et des commodités autour de cette résidence
Demander maintenantCalculatrice de versements hypothécaires
- $
- %$
- %
- Capital et intérêts 0
- Impôt foncier 0
- Frais de copropriété 0

